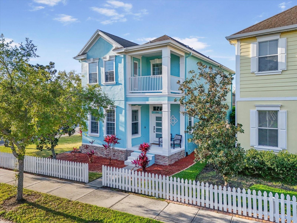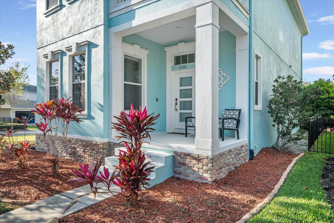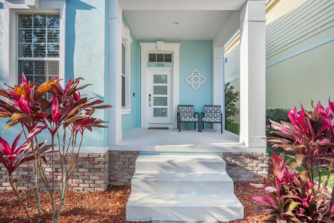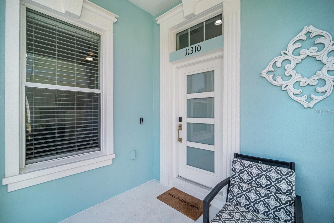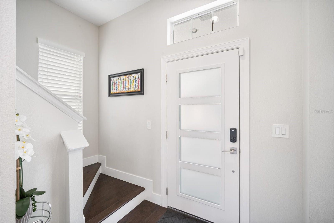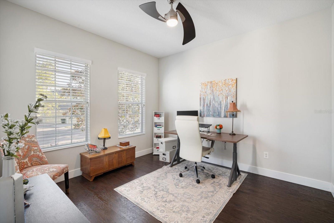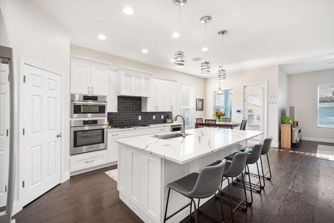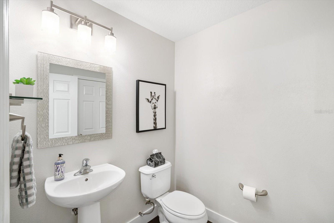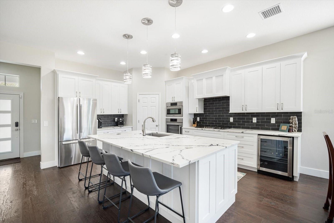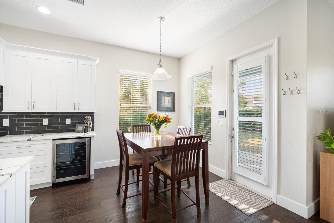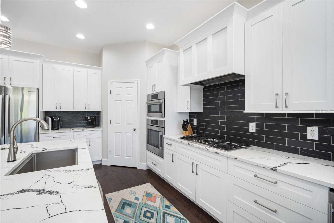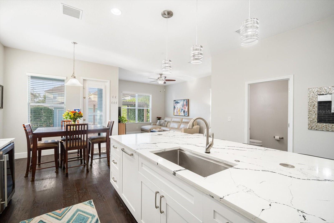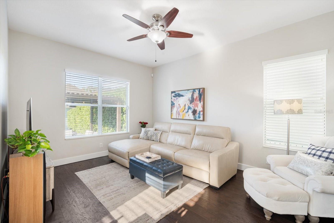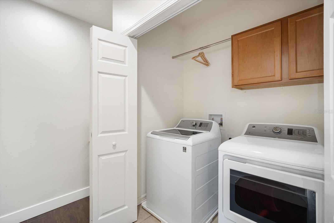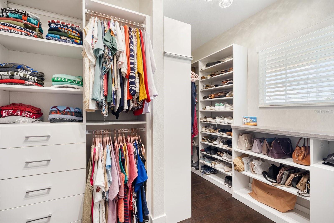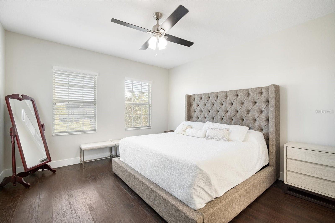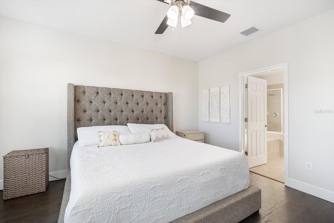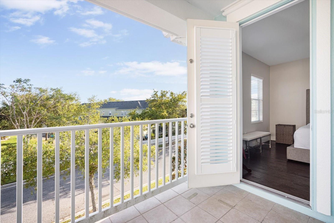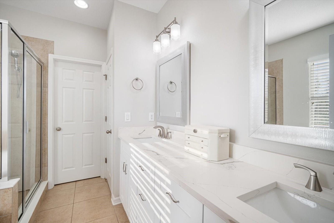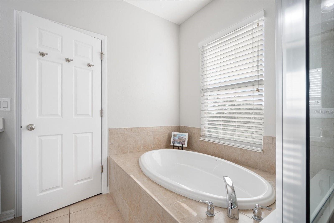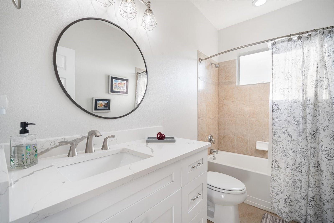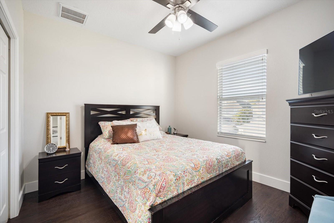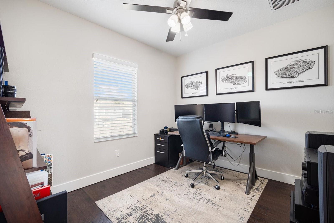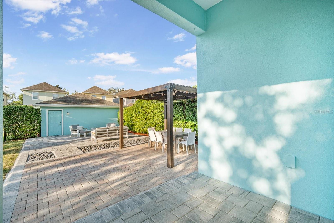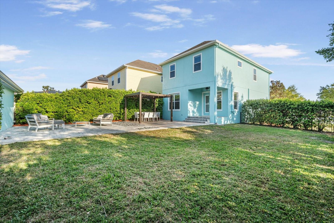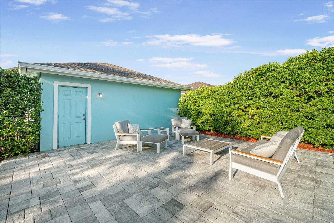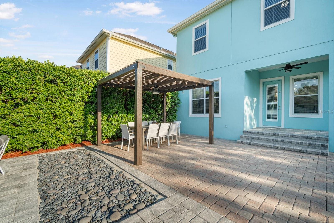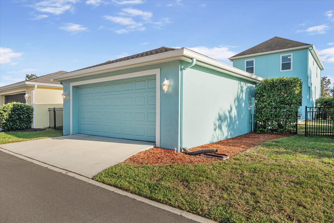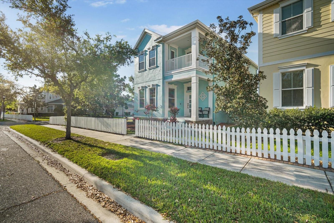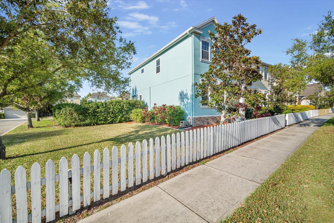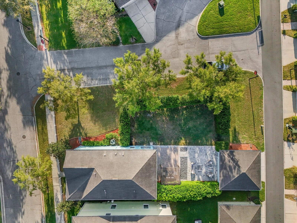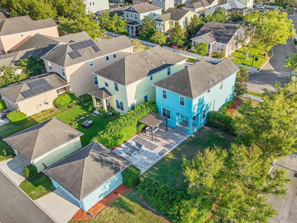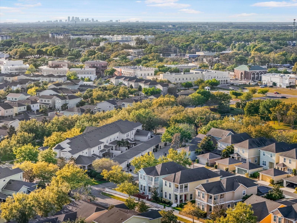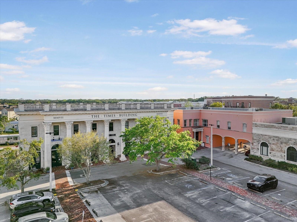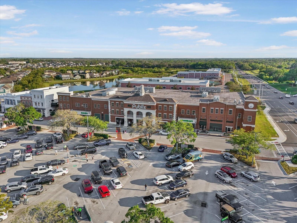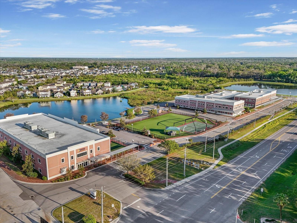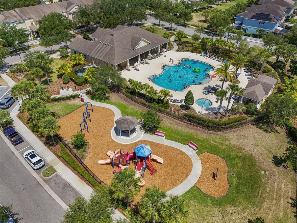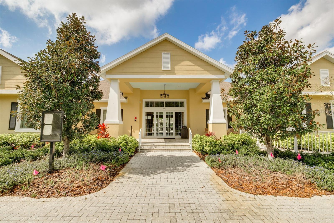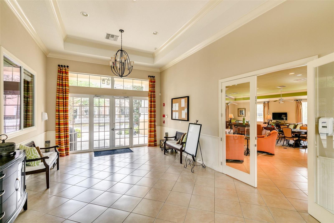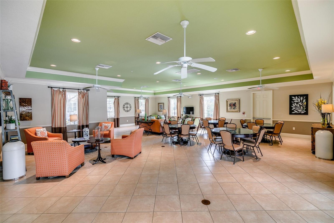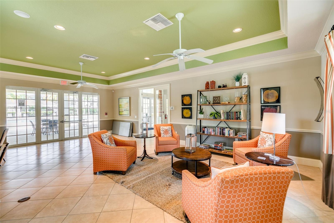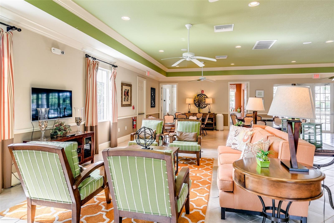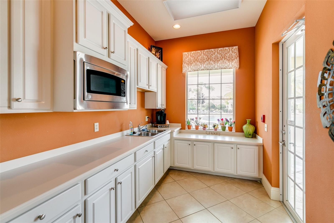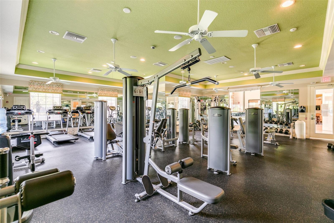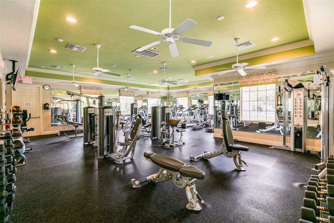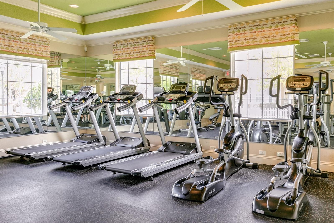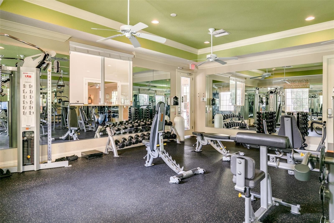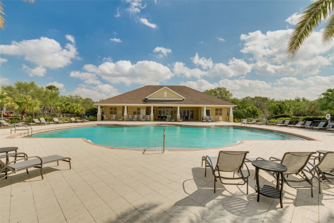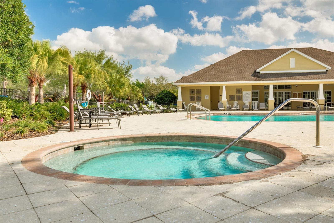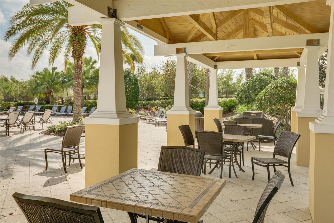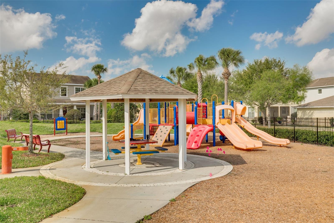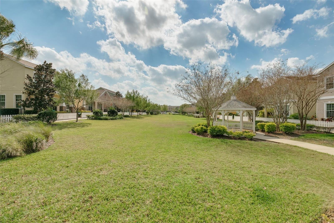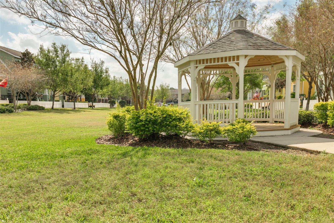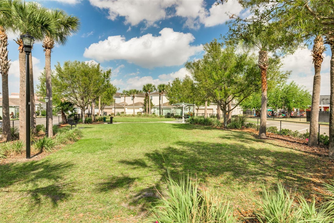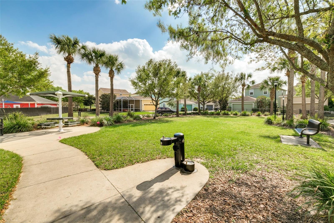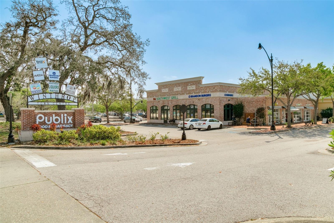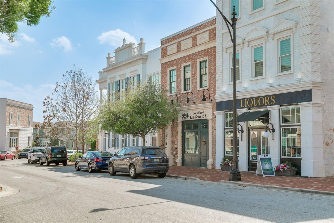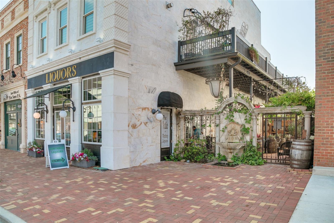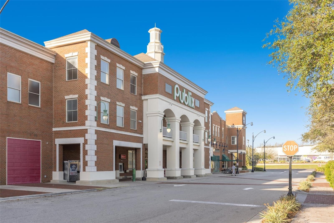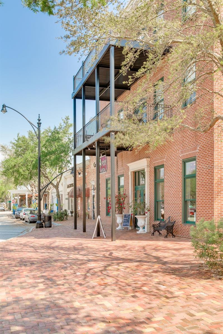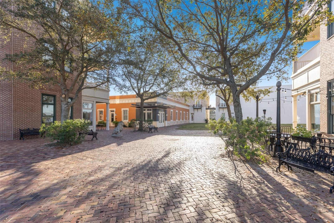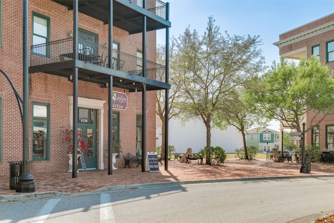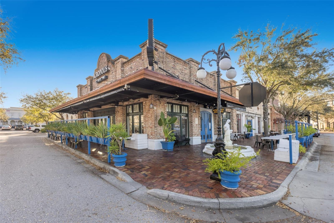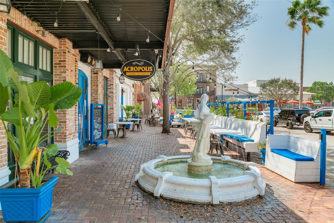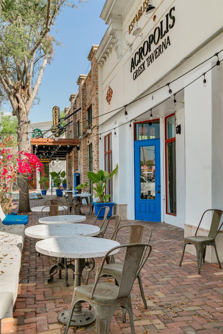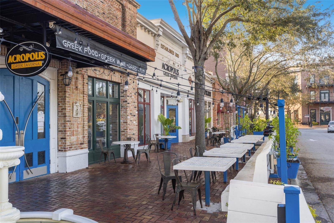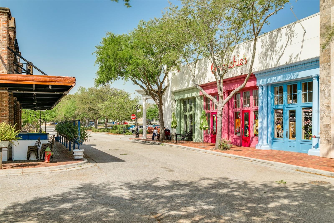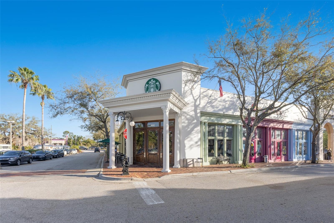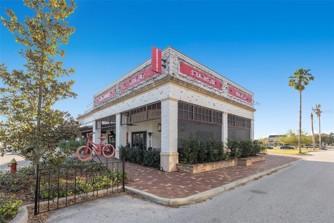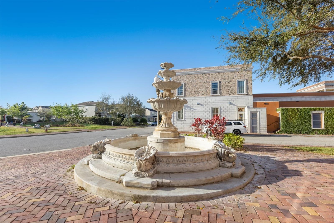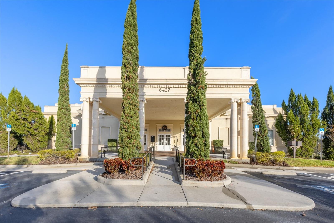11310 Grand Winthrop Avenue, RIVERVIEW, FL 33578
- MLS#: TB8362054 ( Residential )
- Street Address: 11310 Grand Winthrop Avenue
- Viewed: 41
- Price: $485,000
- Price sqft: $178
- Waterfront: No
- Year Built: 2009
- Bldg sqft: 2719
- Bedrooms: 3
- Total Baths: 3
- Full Baths: 2
- 1/2 Baths: 1
- Garage / Parking Spaces: 2
- Days On Market: 15
- Additional Information
- Geolocation: 27.8908 / -82.3127
- County: HILLSBOROUGH
- City: RIVERVIEW
- Zipcode: 33578
- Subdivision: Winthrop Village Ph Oneb
- Elementary School: Symmes HB
- Middle School: Giunta Middle HB
- High School: Riverview HB
- Provided by: RE/MAX REALTY UNLIMITED
- Contact: Chrissy Nieves, PA
- 813-684-0016

- DMCA Notice
-
DescriptionWinthrop Tampa Bays Premier New Urban Community | Seize this rare opportunity to own a beautifully upgraded home on a large corner lot in Winthrop Village, the only true urban, neo traditional style community in Tampa Bay! Here, shopping, dining, recreation, top rated schools, and professional services are just steps from your door. With quick access to downtown Tampa in less than 20 minutes and major highways including I 75, US 301, The Selmon Expressway, SR 60, US 41, and I 4, commuting anywhere in West Central Florida is effortless. This Taylor Morrison Chandler model sits on a private, fully fenced corner lot with covered front and back porches, a pavered courtyard with a pergola with electricity, and a rear facing two car garage along a private alleyway. The impact rated glass paneled front door, architectural shutters, charming picket fence, and mature landscaping enhance its inviting curb appeal. Step inside to soaring ceilings, abundant natural light, and stylish wood look luxury vinyl plank (LVP) flooring. The freshly painted interior is complemented by energy efficient upgrades, while the fully renovated chefs kitchen is a showstopper. Features include quartz countertops, 42 inch wood cabinetry with crown molding, a Bosch 800 Series stainless steel dishwasher, speed oven, and refrigerator, a Bosch Benchmark convection oven and 36 inch built in gas cooktop, a custom range hood, a touchless faucet, a wine refrigerator, and a custom wood pantry by California Closets. Upstairs, the primary suite is a serene retreat featuring a walk out balcony, a custom walk in closet designed and built by California Closets, and an en suite bathroom with a dual sink quartz vanity, garden tub, glass shower, and water closet. Two additional bedrooms come with California Closets and ceiling fans, and the well appointed second full bathroom features ample natural light and a new vanity. Living in Winthrop Village means exclusive access to resort style amenities, including a heated pool and spa with a cabana and outdoor grills, a state of the art fitness center, and a clubhouse with a catering kitchen. Residents also enjoy a dog park, a fenced playground, a gazebo, and scenic walking trails, along with private events and clubs that foster a vibrant sense of community. This move in ready home offers the perfect blend of luxury, convenience, and community. Call now to schedule your private tour and make Winthrop your new home.
Description
Property Location and Similar Properties







