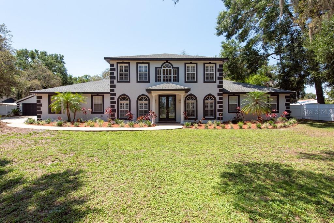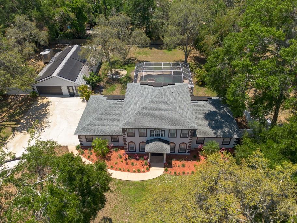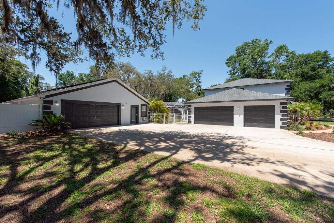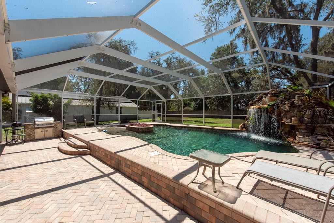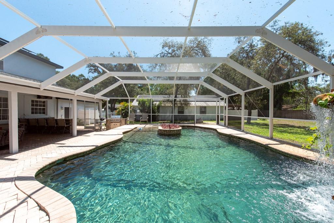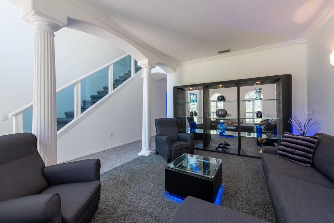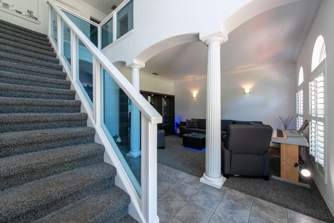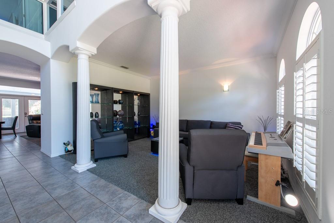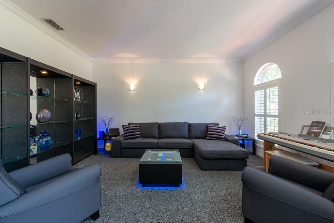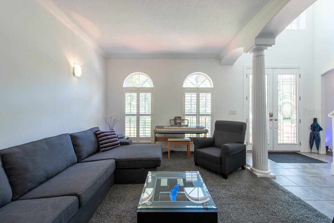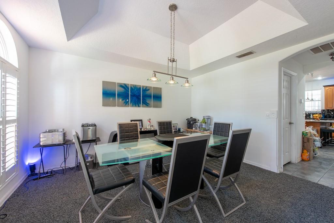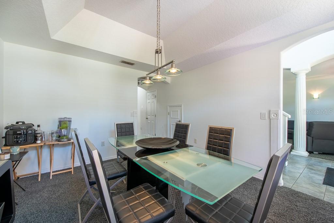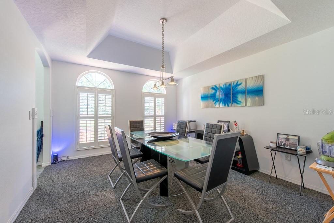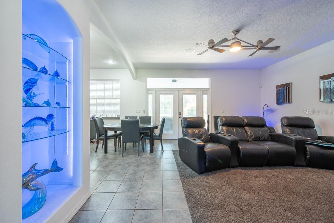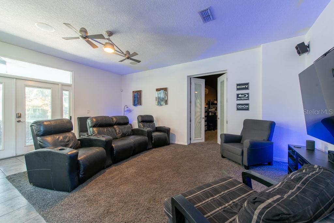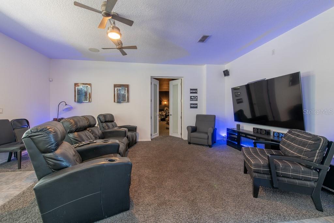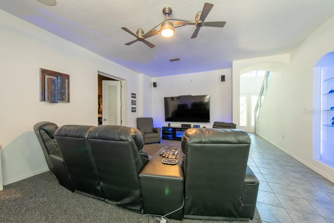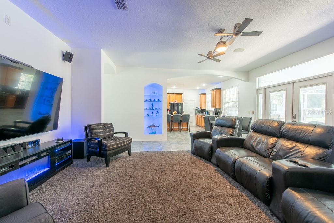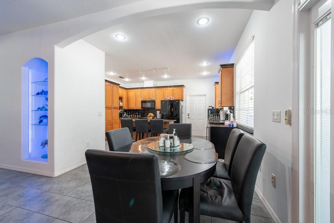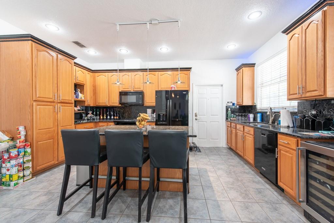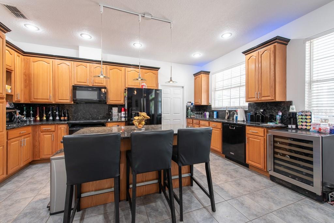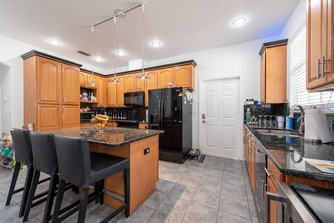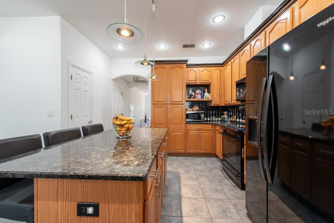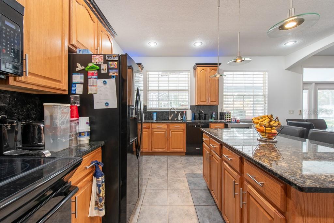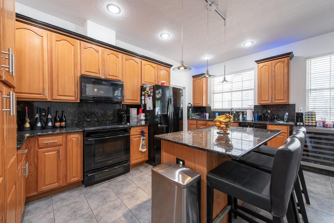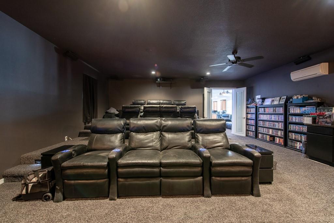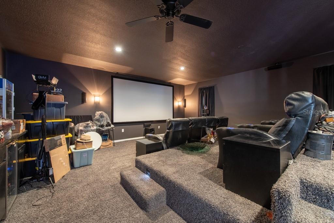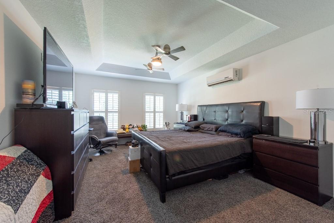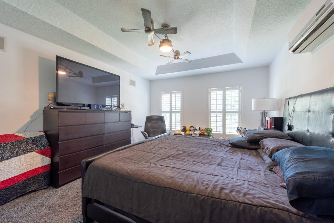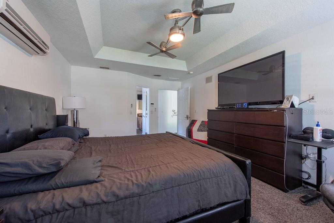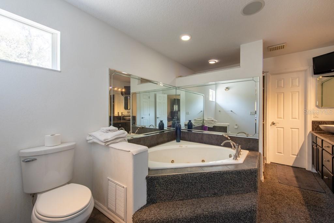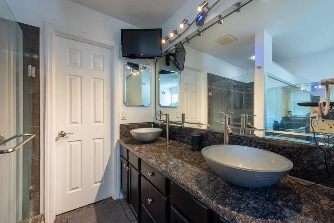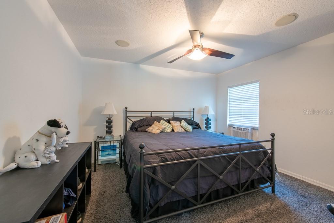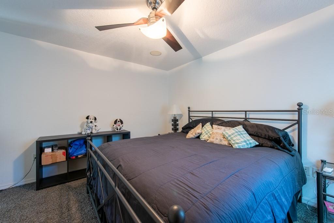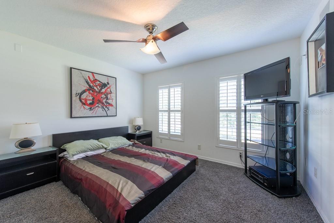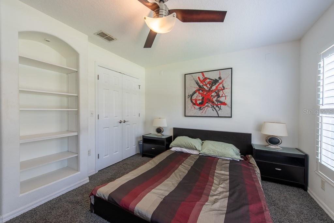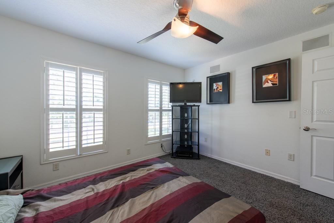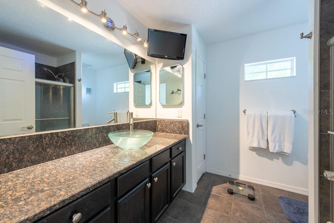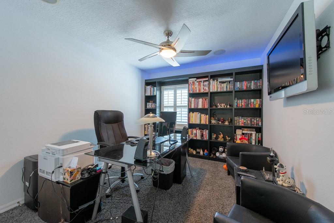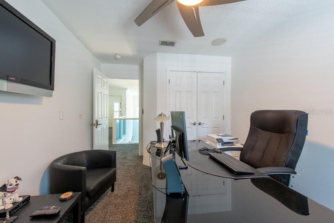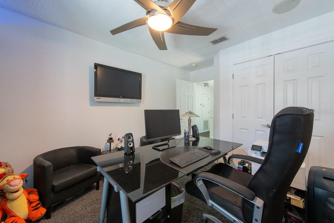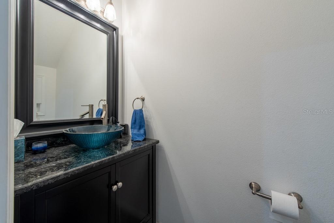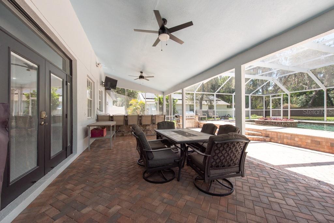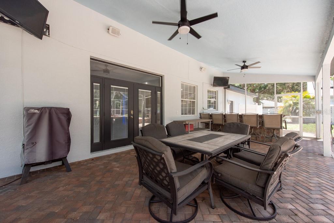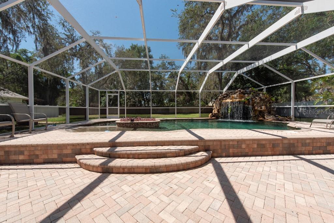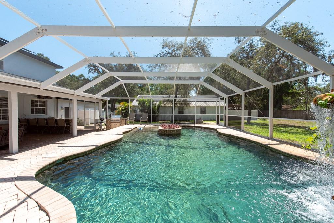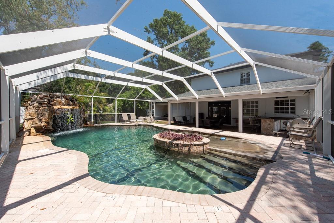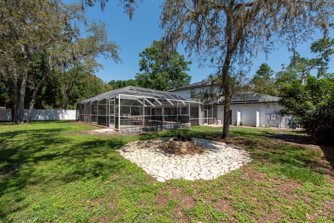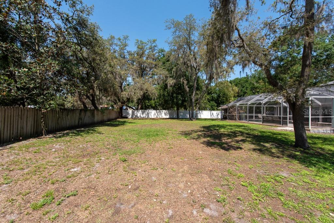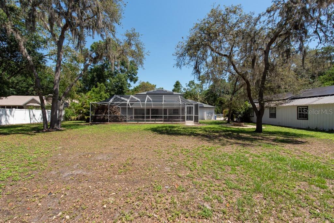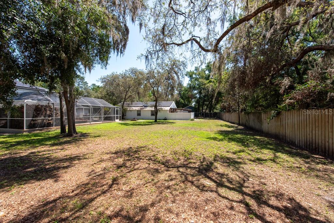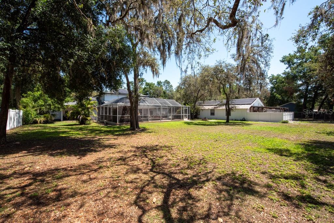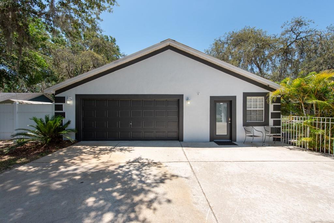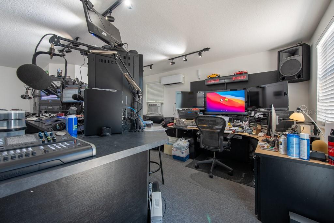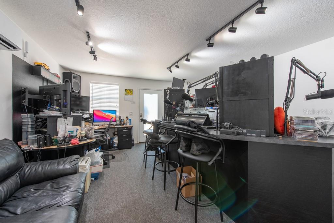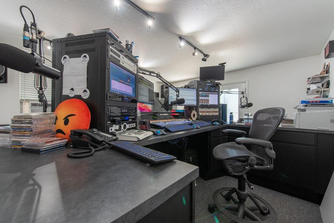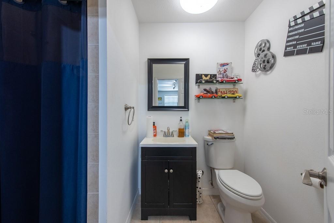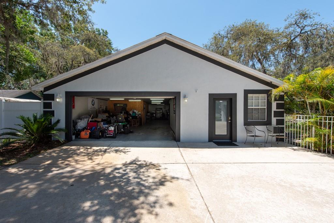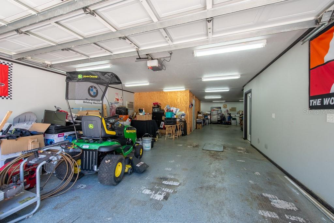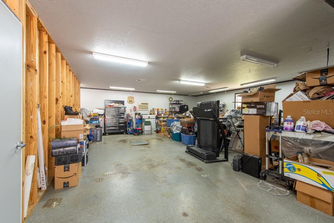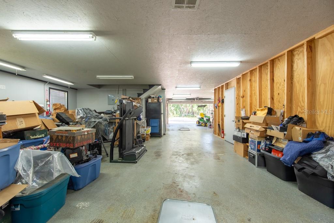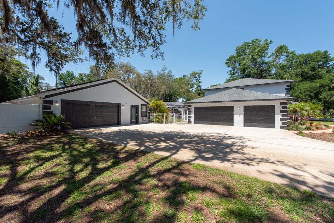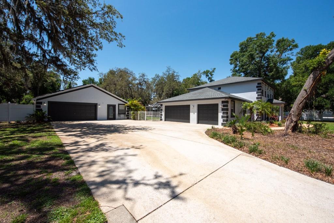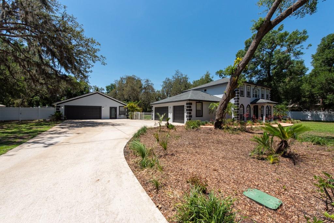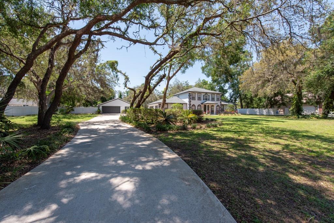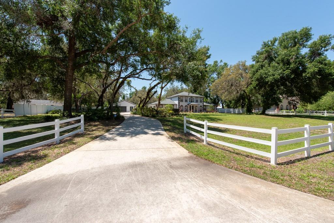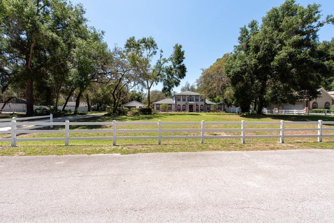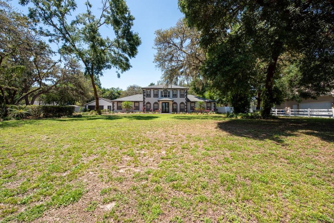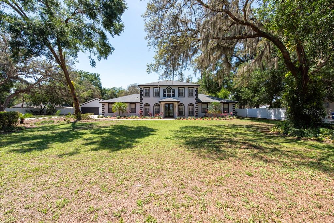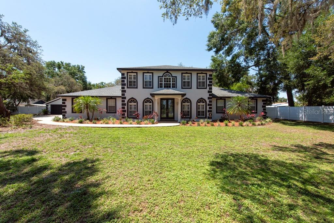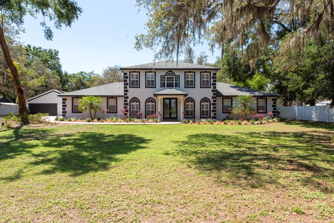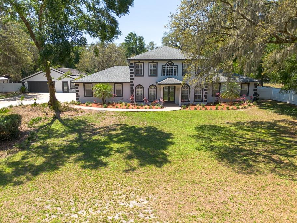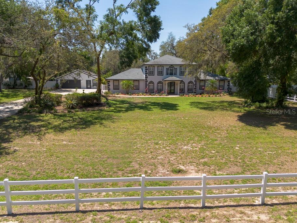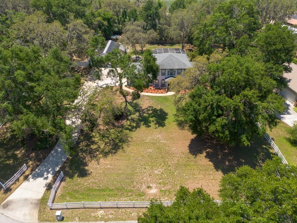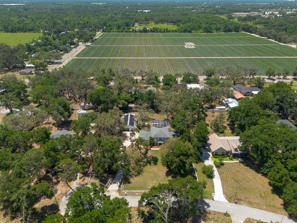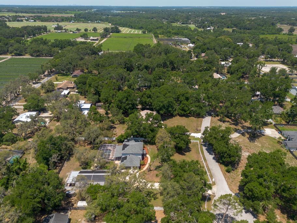5305 Lenoir Court, PLANT CITY, FL 33566
- MLS#: TB8387663 ( Residential )
- Street Address: 5305 Lenoir Court
- Viewed: 153
- Price: $785,000
- Price sqft: $112
- Waterfront: No
- Year Built: 2002
- Bldg sqft: 7026
- Bedrooms: 4
- Total Baths: 4
- Full Baths: 3
- 1/2 Baths: 1
- Days On Market: 74
- Acreage: 1.04 acres
- Additional Information
- Geolocation: 28.0188 / -82.1883
- County: HILLSBOROUGH
- City: PLANT CITY
- Zipcode: 33566
- Subdivision: Shackelford Estates
- Elementary School: Bailey
- Middle School: Tomlin
- High School: Strawberry Crest

- DMCA Notice
-
DescriptionAcreage, Privacy & Endless PossibilitiesThis Move In Ready Pool Home Has It All! Tucked away on a peaceful cul de sac in the quiet, low HOA community of Shackleford Estates, this expansive property offers the perfect blend of comfort, space, and entertainment on a 1.04 acre lot with both a luxurious main residence and a versatile detached garage. Step inside the 4 bedroom, 3.5 bathroom home boasting 3,409 square feet of living space. The inviting foyer sets the tone with elegant tile flooring, French doors, and a striking custom glass panel staircase railing leading to the second floor. The main living areas include a family room accented by classic pillars, a formal dining room with a tray ceiling, and a spacious living room with French doors opening to the pool area. The kitchen is as functional as it is stylish, featuring wood cabinetry, granite countertops, recessed lighting, a center island with bar seating, and black appliances. Adjacent is a cozy eat in dining nook, perfect for casual meals. Entertainment is elevated in your very own theater room, complete with 12 power reclining seats, light up cup holders, a projector screen, projector, built in wine cooler, concession stand, and a popcorn machineall of which will convey with the home, creating the ultimate movie night experience or entertaining space. The primary suite offers a quiet retreat with a tray ceiling, ceiling fan, walk in closet, and a ductless split AC unit for personalized comfort. The en suite bathroom feels like a spa with dual vanities, a garden tub, and a luxurious tile shower with three showerheads. The additional three bedrooms feature carpet, ceiling fans, and ample closet space, with a well appointed guest bathroom featuring a granite top vanity and tub/shower combo. A half bath is conveniently located off the kitchen. Outside, the screened in pool and patio area is the ultimate escapefeaturing a chlorine pool with beach entry, waterfall grotto, paver decking, mounted TVs, fans, and a built in wet bar and grill areaperfect for entertaining. Beyond the pool, the huge fenced backyard offers privacy and room to roam, with a storage shed tucked away for additional convenience. Also included are 9 egg producing chickens that will convey with the property if the buyer chooses, adding a touch of country charm and sustainability. For the hobbyist or car enthusiast, the 1,800 sq ft detached garage is a dream come true. It easily fits 4 cars, includes a climate controlled flex room (ideal as an office, bedroom, or man cave), and even has its own full bathroommaking it a functional space for work or play. Additional highlights include a 3 car attached garage with an oversized water heater, a water softener system, and private road access. This home delivers a rare opportunity for resort style living, multi functional space, and acreageall just minutes from daily conveniences. Dont miss your chance to own this one of a kind property!
Description
Property Location and Similar Properties






