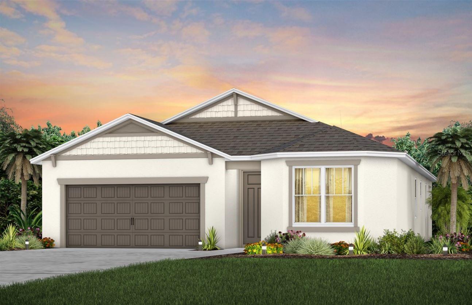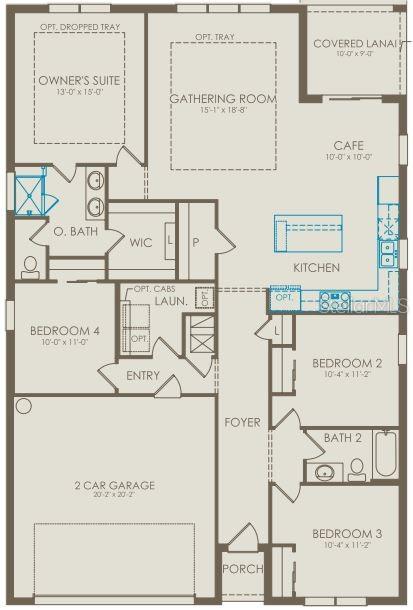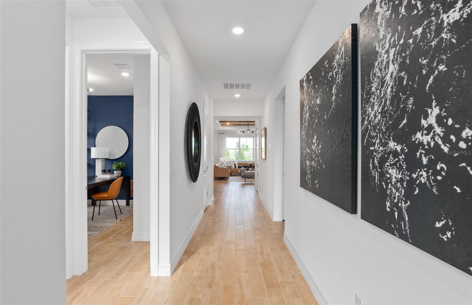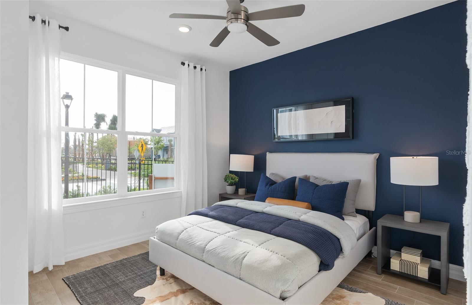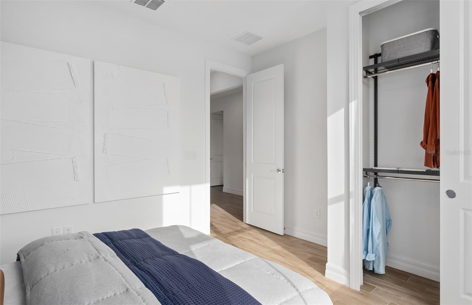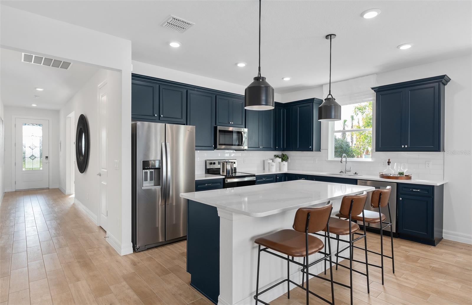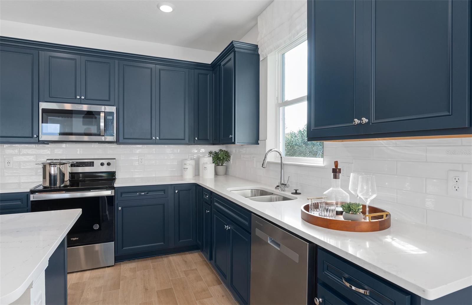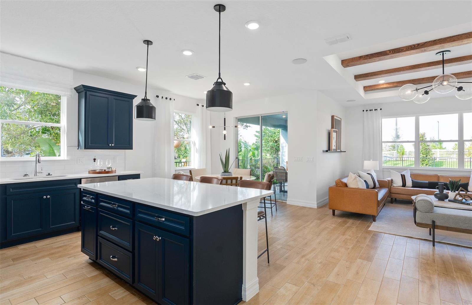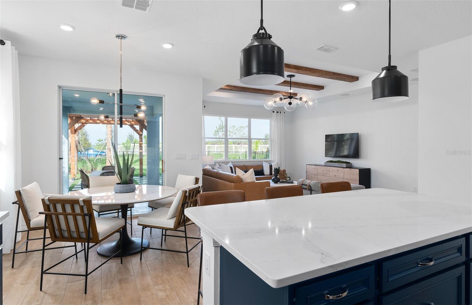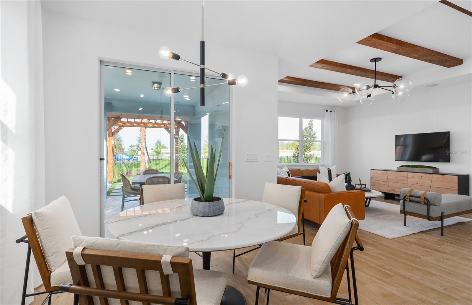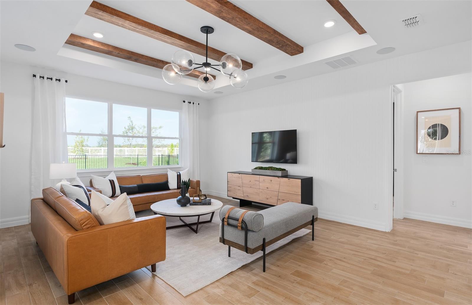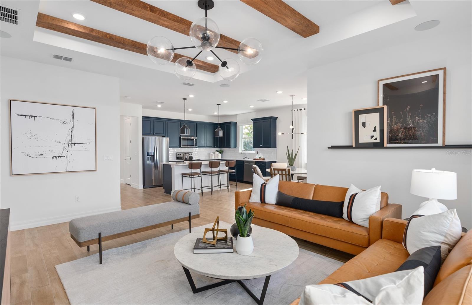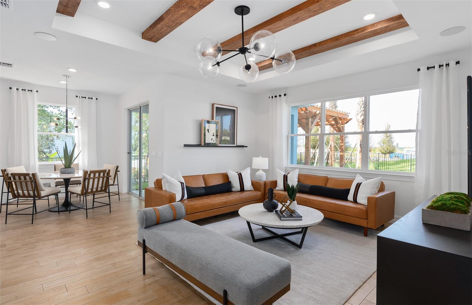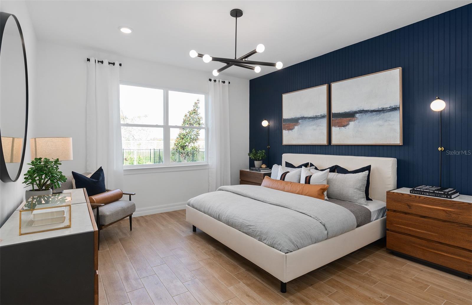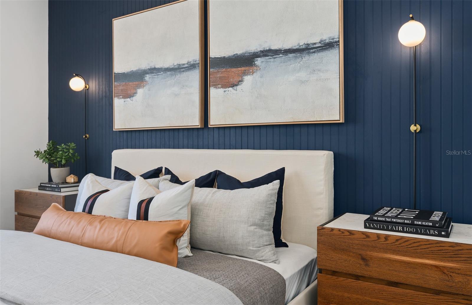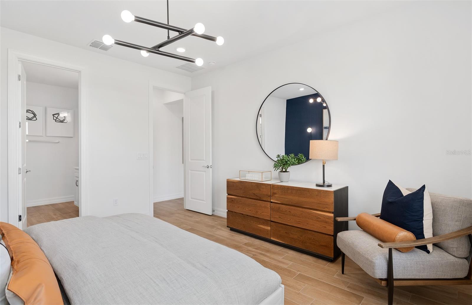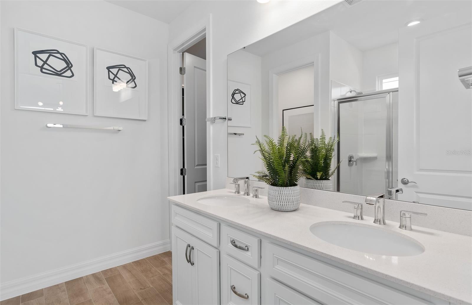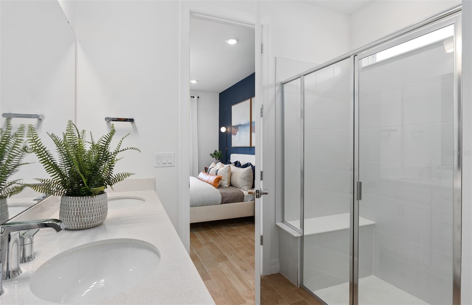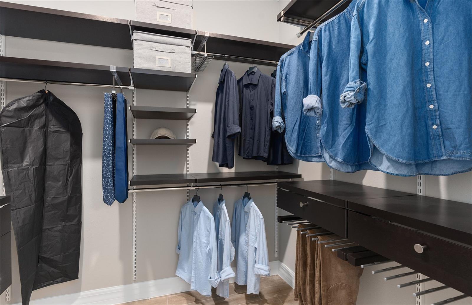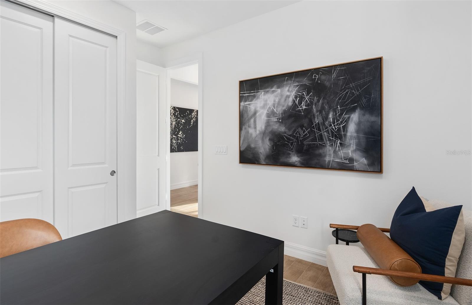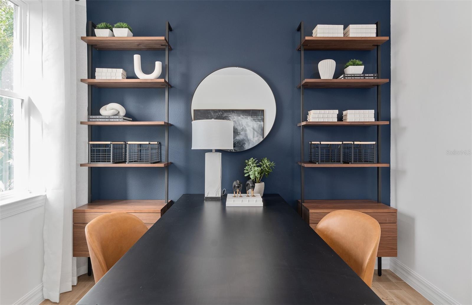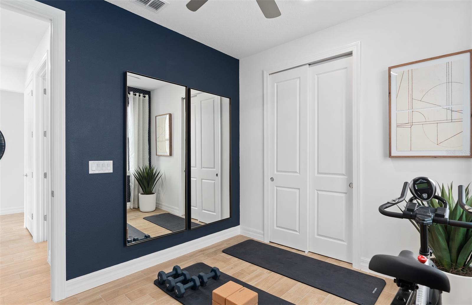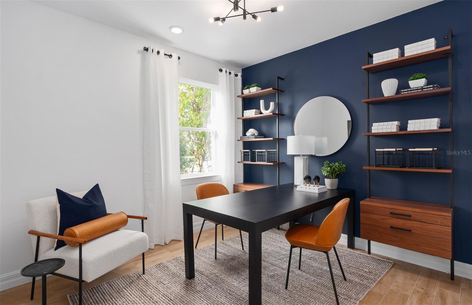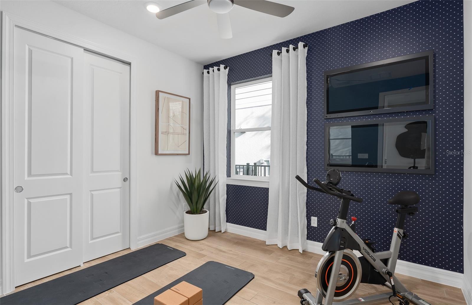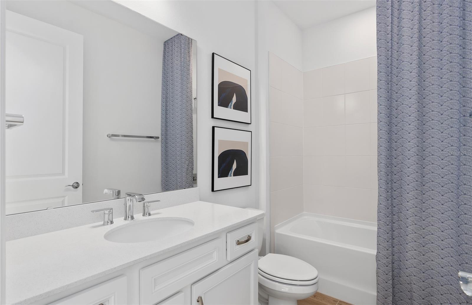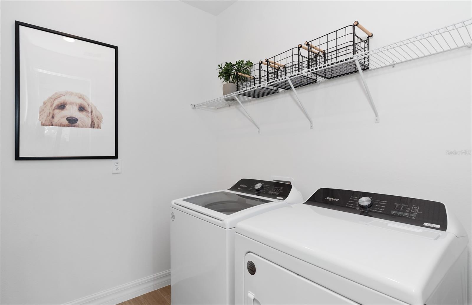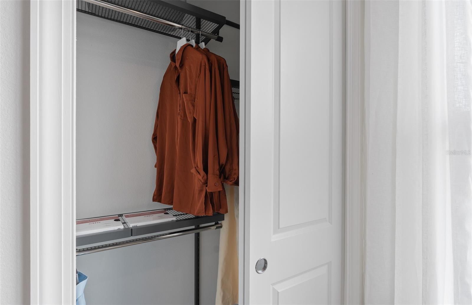4023 Meandering Bay Drive, APOPKA, FL 32712
- MLS#: O6267418 ( Residential )
- Street Address: 4023 Meandering Bay Drive
- Viewed: 5
- Price: $531,530
- Price sqft: $287
- Waterfront: No
- Year Built: 2024
- Bldg sqft: 1850
- Bedrooms: 4
- Total Baths: 2
- Full Baths: 2
- Garage / Parking Spaces: 2
- Days On Market: 18
- Additional Information
- Geolocation: 28.7424 / -81.5609
- County: ORANGE
- City: APOPKA
- Zipcode: 32712
- Subdivision: Winding Meadows
- Elementary School: Wolf Lake Elem
- Middle School: Wolf Lake Middle
- High School: Apopka High
- Provided by: PULTE REALTY OF NORTH FLORIDA LLC
- Contact: Ellie Hunter
- 407-250-9131

- DMCA Notice
-
DescriptionUnder Construction. Winding Meadows is a natural gas single family home community located in Apopka, with convenient access to Greater Orlando via SR 429/Kelly Park interchange. Enjoy on site amenities including a resort style pool, parks and walking trails, close to daily conveniences with a variety of outdoor recreation sites nearby, and top ranked schools! 1 gig internet and TV are included in the low HOA and there is no CDD. Homes are selling quickly so schedule your appointment today! At Pulte, we build our homes with you in mind. Every inch was thoughtfully designed to best meet your needs, making your life better, happier and easier. Our new construction Highgate home features 4 bedrooms, 2 bathrooms, covered lanai, an open concept kitchen, caf and gathering room, window blinds, all appliances, and a 2 car garage. Walk through the impressive foyer into your combined kitchen, caf and gathering room, which showcase your private backyard. The kitchen features stainless steel Whirlpool appliances, a walk in pantry, a center island, Dana White cabinets with Lagoon quartz countertops and a white picket tile backsplash, an upgraded sink and faucet, and pendant lighting pre wiring. The Owner's Suite features en suite bathroom with a walk in closet, dual sinks, a Blanco Maple quartz topped vanity featuring white cabinetry, a private water closet, and walk in frameless glass door shower. Three additional bedrooms, the second bathroom, and the laundry room toward the front of the home offer privacy and space for everyone. This expansive Highgate home allows you to comfortably spread out and come together. Professionally curated design selections include our Craftsman C2 exterior finish, pavers at the driveway, window blinds, all appliances, quartz topped Dana collection cabinets, brushed nickel lighting package, upgraded interior wall paint in the color City Loft by Sherwin Williams, 8 interior doors, security camera pre wire, smart doorbell and thermostat, designer tile accents in the kitchen and bathrooms, Rich Cocoa Luxury Vinyl Plank Floors in the main areas, Alliance Heather Gray Tile in the laundry and bathrooms, stain resistant Magnolia Bloom carpet in the bedrooms, and so much more!

