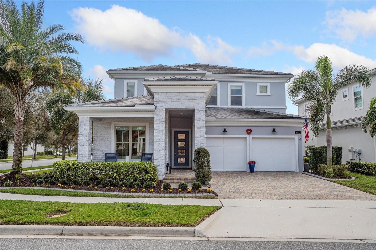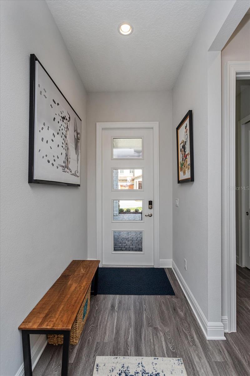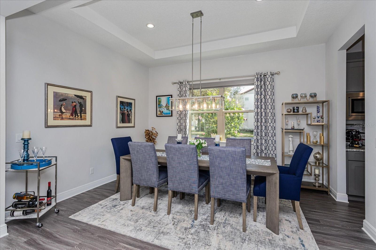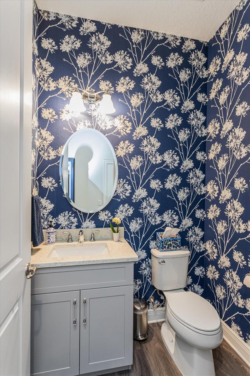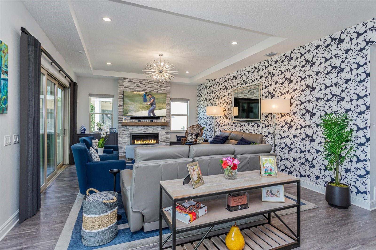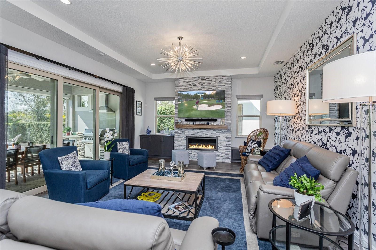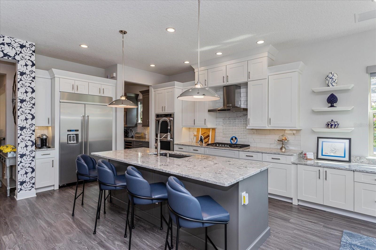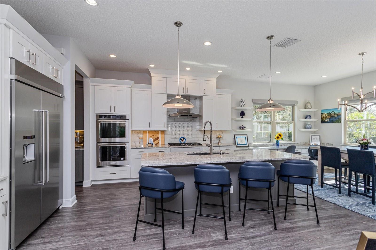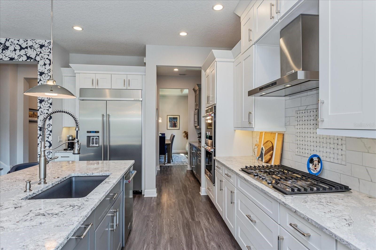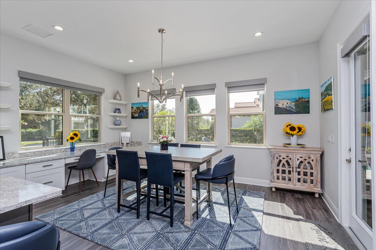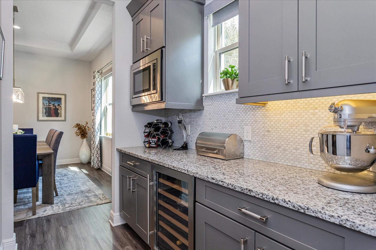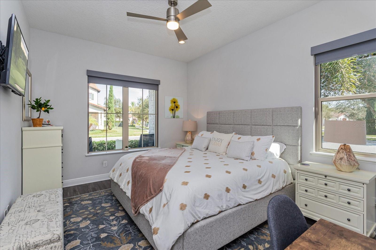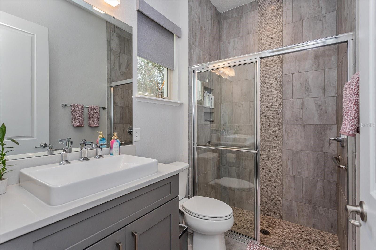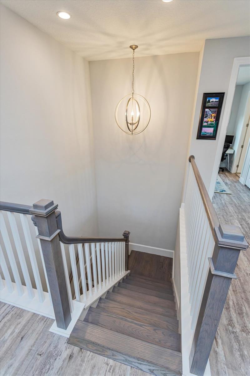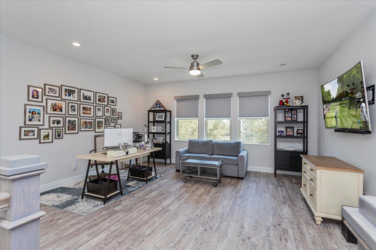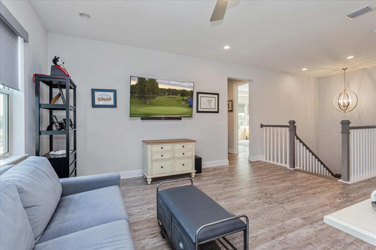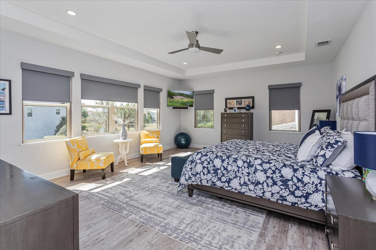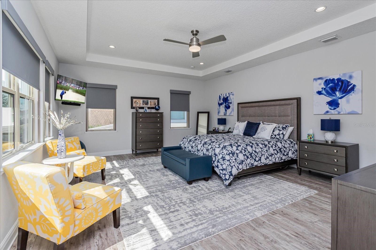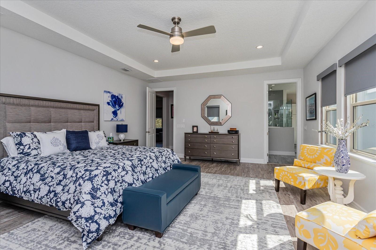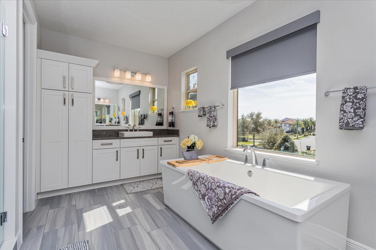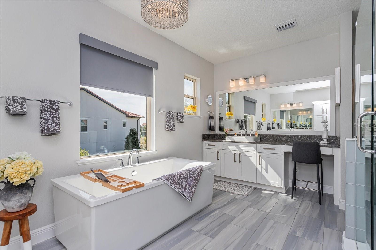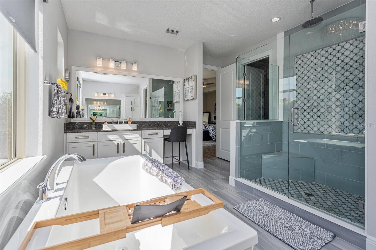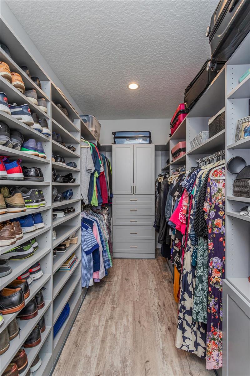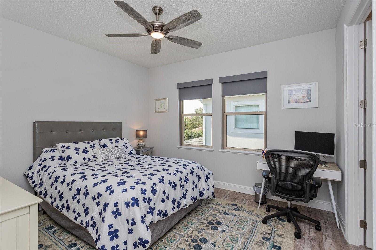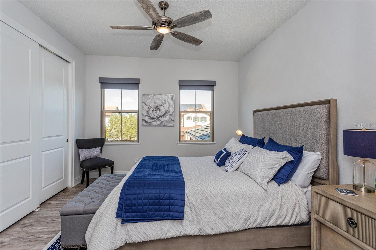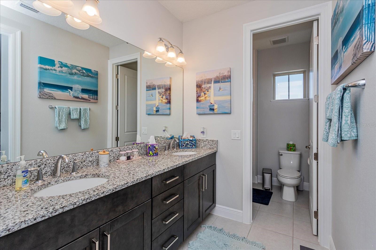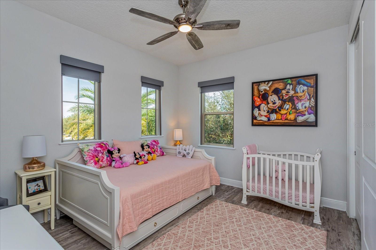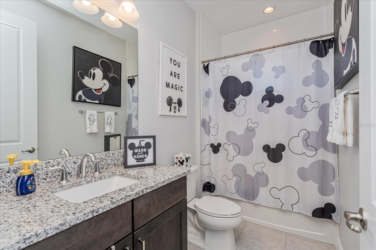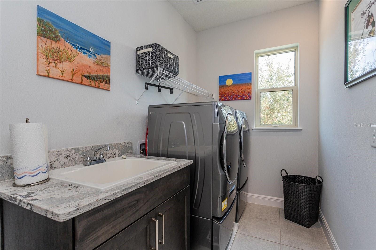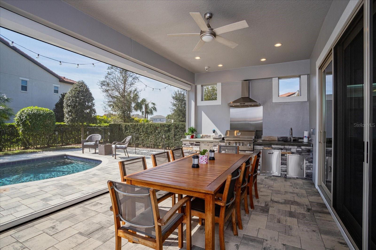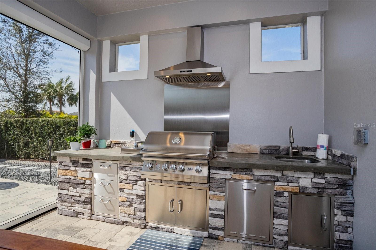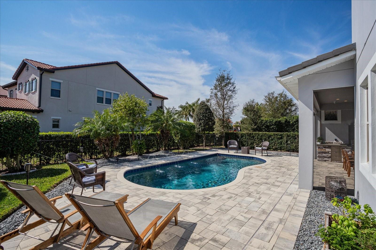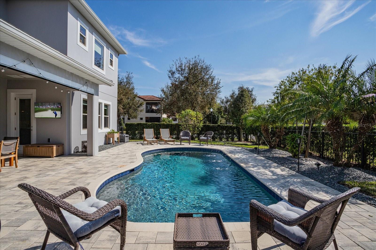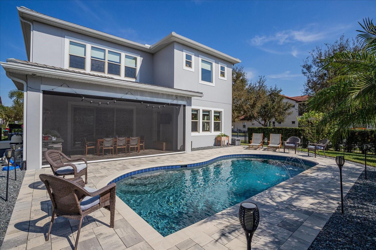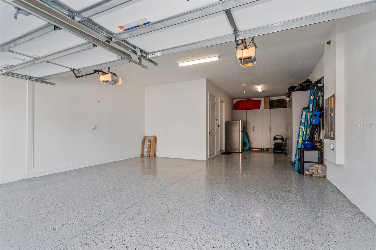15732 Shorebird Lane, WINTER GARDEN, FL 34787
- MLS#: O6278207 ( Residential )
- Street Address: 15732 Shorebird Lane
- Viewed: 178
- Price: $1,199,999
- Price sqft: $234
- Waterfront: No
- Year Built: 2020
- Bldg sqft: 5125
- Bedrooms: 5
- Total Baths: 5
- Full Baths: 4
- 1/2 Baths: 1
- Garage / Parking Spaces: 3
- Days On Market: 184
- Additional Information
- Geolocation: 28.4235 / -81.6286
- County: ORANGE
- City: WINTER GARDEN
- Zipcode: 34787
- Subdivision: Lakeshore Preserve Ph 1
- Elementary School: Panther Lake
- Middle School: Water Spring
- High School: Horizon
- Provided by: EXP REALTY LLC
- Contact: Karen Ledet, LLC
- 407-204-1111

- DMCA Notice
-
DescriptionYour florida dream home awaits! Another price improvement! Luxury pool home with all the upgrades and more! Like new condition! This fabulous madeira model by toll brothers has all the builder upgrades and many, many more added by the seller. Situated on a larger, corner lot and beautifully landscaped, the curb appeal alone is worth a visit. With just under 3900 sf, the home provides 5 bedrooms (2 with ensuite baths), 4. 5 bathrooms, 3 car garage, very spacious living areas, and a gorgeous, heated pool with expanded patio and summer kitchen for outdoor entertaining. From the moment you enter, this home exudes luxury at every turn with luxury vinyl plank flooring, electronic shades, high end appliances, fans and fixtures, custom closets and so much more. Abundant, energy efficient windows flood the home with natural light. The floorplan features a downstairs bedroom with en suite bathroom, formal dining room and open kitchen/breakfast nook/living area combination perfect for entertaining. A stone wall with an electric fireplace and 3 oversized sliding doors are focal points in the living room. The kitchen is a chef's dream with beautiful quartz countertops and 12' island, gas cooktop, double convection oven, extra large refrigerator, and walk in pantry with custom shelving. The upgraded cabinetry is extended into the breakfast nook creating a perfect workspace. A convenient butler's pantry between the kitchen and dining room has a built in microwave, wine refrigerator and more cabinetry. Attractive wood stairs lead to a large 18'x17' bonus room with the owner's suite off to one side and three secondary bedrooms on the other. The primary suite is impressive with its 21'x17' bedroom with coffered ceiling, 17'x7' walk in closet with custom built ins, and spa like bathroom with 2 large vanities, stand alone tub and large shower with frameless glass, multiple shower heads and bench. The lakeshore community fees include lawn care, internet, cable and resort style amenities: lakefront clubhouse, fitness center, pool, playgrounds, sand volleyball, dog park and more. Located less than 10 miles from the disney parks, enjoy the nightly fireworks. Horizon west is a great place to live with all the new restaurants, shopping, hospitals, schools, and entertainment.
Description
Property Location and Similar Properties







