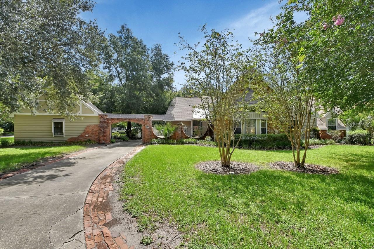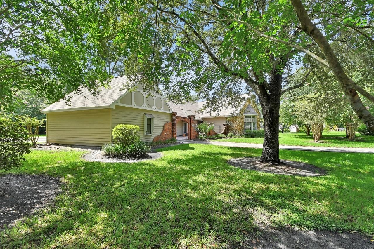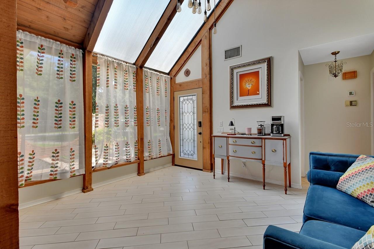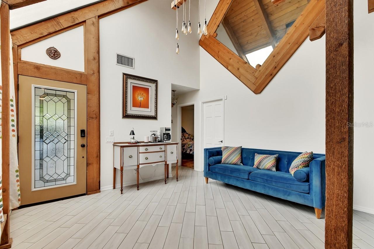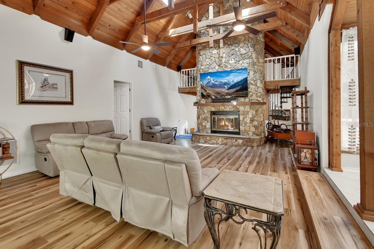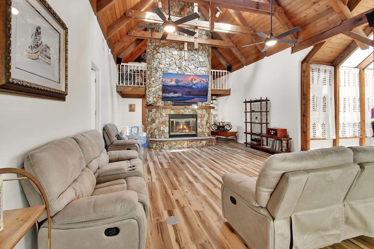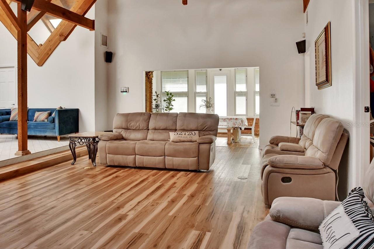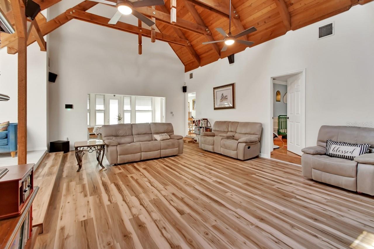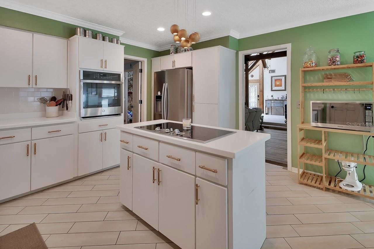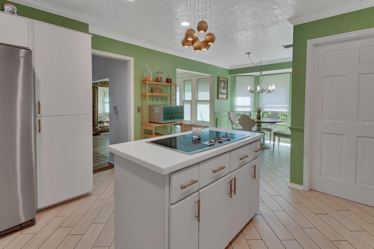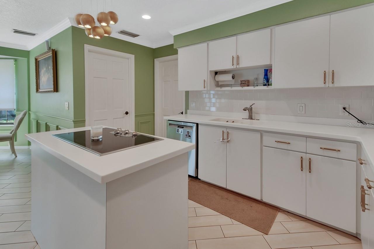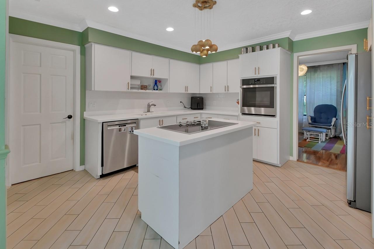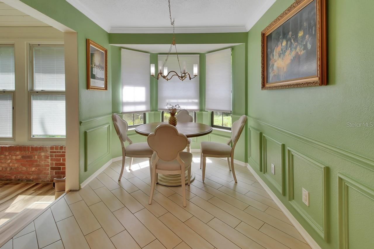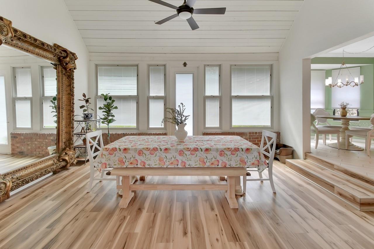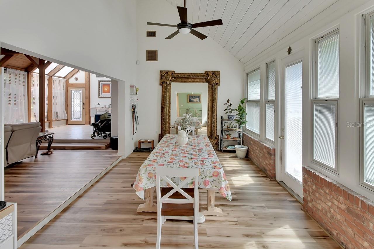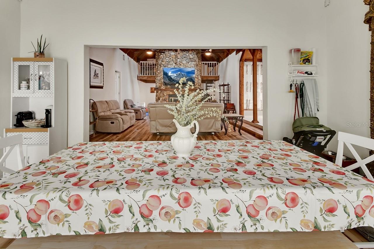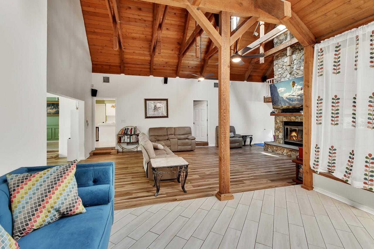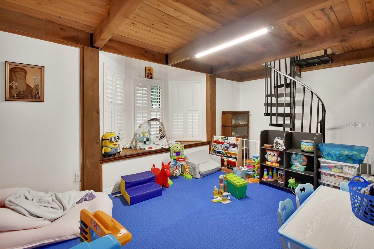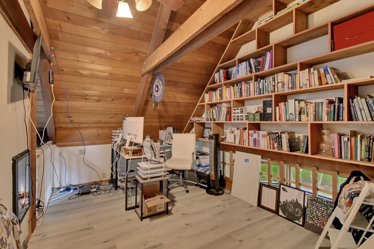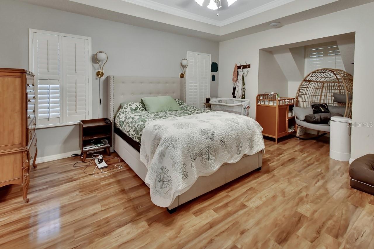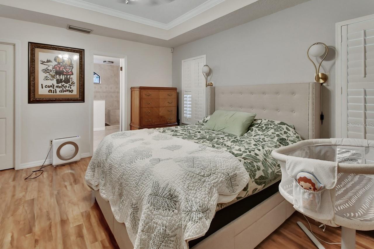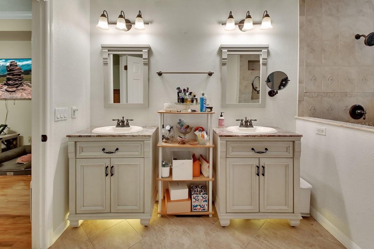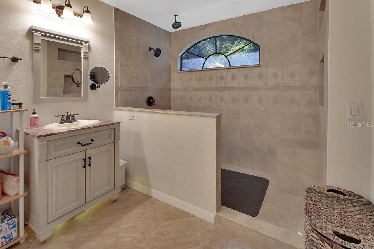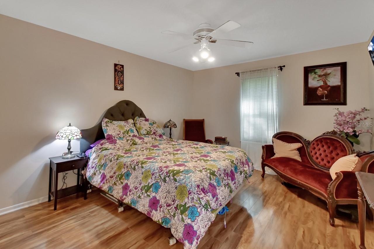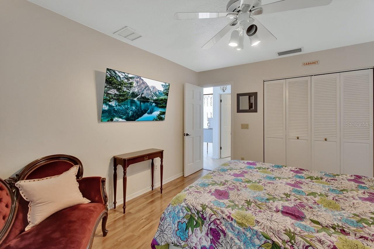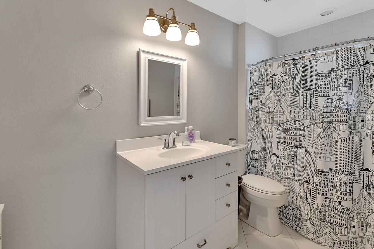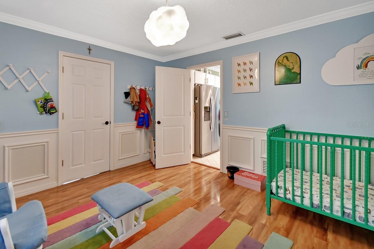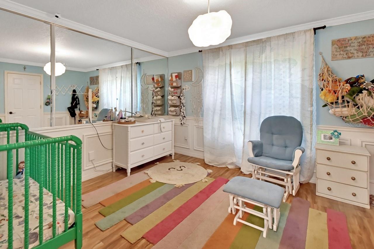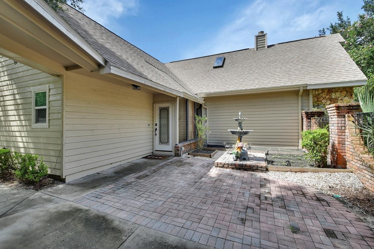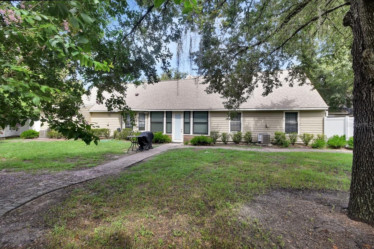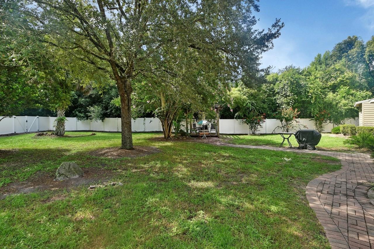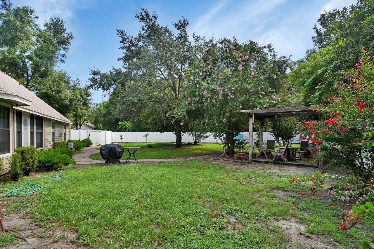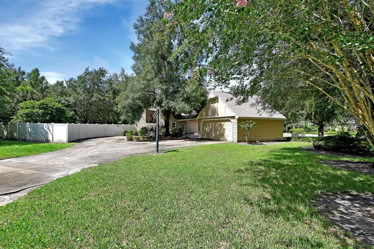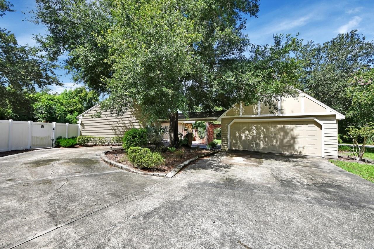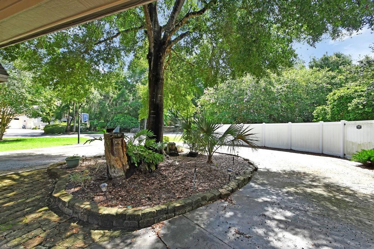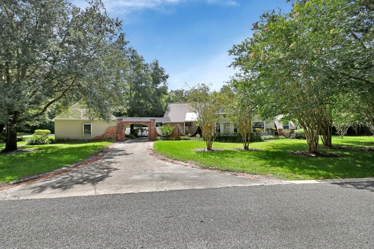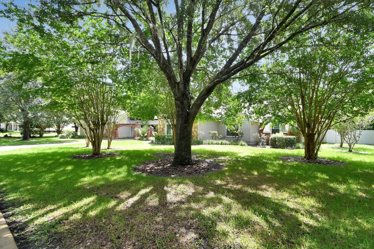238 Crooked Tree Trail, DELAND, FL 32724
- MLS#: V4941103 ( Residential )
- Street Address: 238 Crooked Tree Trail
- Viewed: 71
- Price: $535,000
- Price sqft: $167
- Waterfront: No
- Year Built: 1983
- Bldg sqft: 3206
- Bedrooms: 3
- Total Baths: 2
- Full Baths: 2
- Garage / Parking Spaces: 2
- Days On Market: 106
- Additional Information
- Geolocation: 29.0869 / -81.3142
- County: VOLUSIA
- City: DELAND
- Zipcode: 32724
- Subdivision: Trails West
- Elementary School: Citrus Grove
- Middle School: Deland
- High School: Deland
- Provided by: LANE REALTY SERVICES, LLC
- Contact: Pam Dean
- 386-747-5054

- DMCA Notice
-
DescriptionThis one of a kind custom built Trails West home exudes European Tudor cottage style charm. Nestled on a sprawling half acre corner lot in the highly sought after North DeLands Trails West community, this home is surrounded by vibrant, mature landscaping, and fruit trees that enhances its picturesque appeal. Step inside through the inviting foyer, with porcelain wood tile, creates a warm and welcoming first impression. The spacious and light filled living area immediately captivates with its soaring cathedral ceilings, custom tongue and groove detailing, and exposed beamssetting the stage for an exceptional entertainment space. At the heart of the room stands a striking floor to ceiling flagstone fireplace, with a cozy bonus space tucked behind it, perfect for a secondary living area or playroom. A recently added spiral staircase leads to a charming loft just behind the fireplace, adding a unique touch to the homes design. The beautifully updated kitchen features a large island, new recessed lighting, and a cozy breakfast nook with a bay window. Adjacent to the kitchen, the elegant dining area provides easy access to the fully fenced backyard with a gazebo area, ideal for indoor outdoor gatherings. The current owners transformed the former formal dining room into an additional bedroom by adding doors, you could use it as an office as well. Should you decide to make it a formal dining room again, just remove the doors. This allows you versatility to the layout. The split floor plan primary suite is a private retreat, showcasing exquisite tray ceilings and a fully renovated en suite bath with dual vanities, an expansive walk in shower, and two spacious walk in closets. A circular driveway offers convenient access to both the front and back of the home, while the detached two car garage provides ample parking, storage, and workshop . Recent updates include a brand new roof with skylights (2022), new vinyl fencing, updated appliances (2022), and replaced electrical panel boxes (2022). This exceptional home seamlessly blends character, modern updates, and an unbeatable locationdont miss the opportunity to make it yours!
Property Location and Similar Properties







