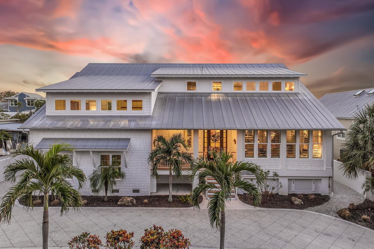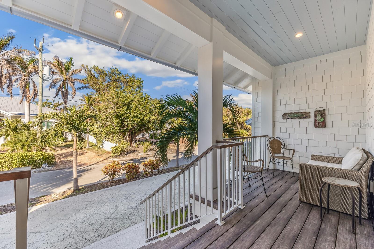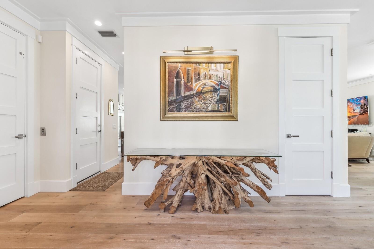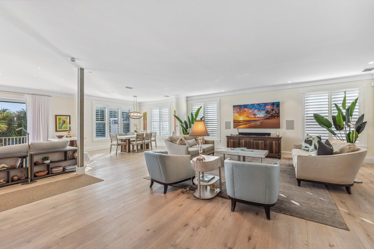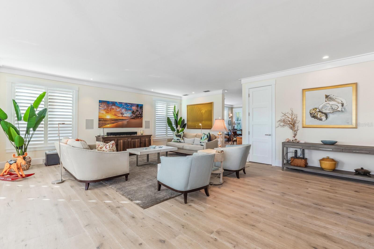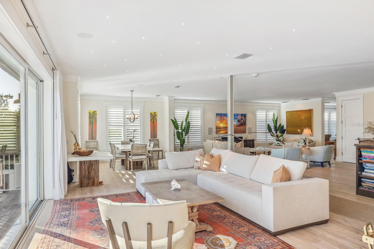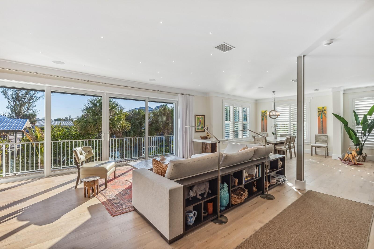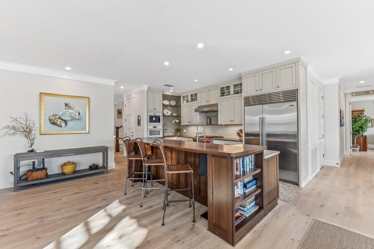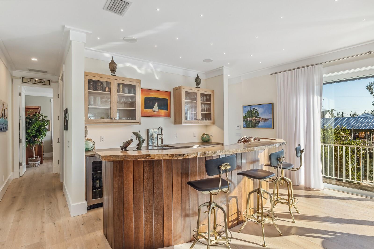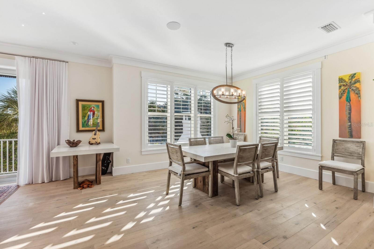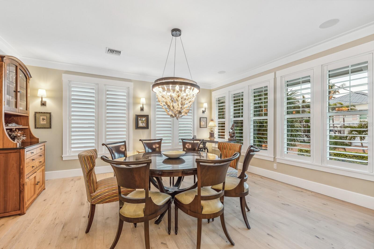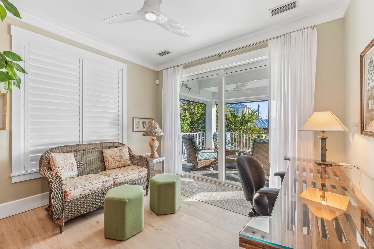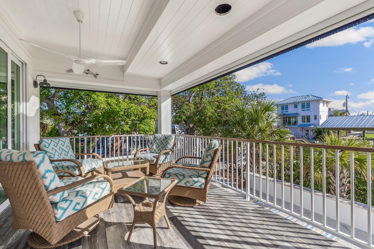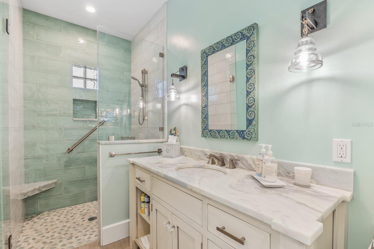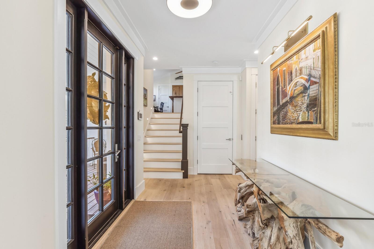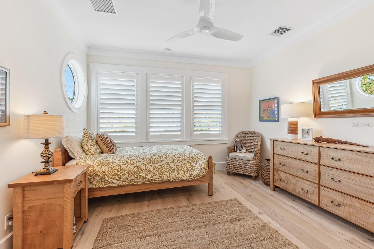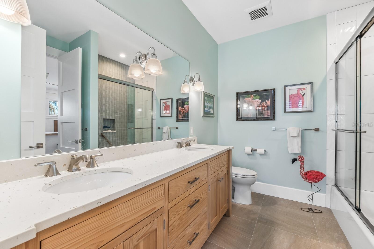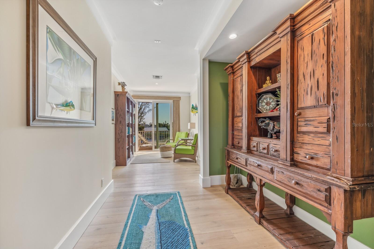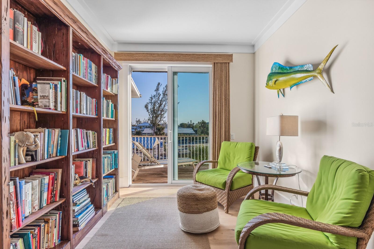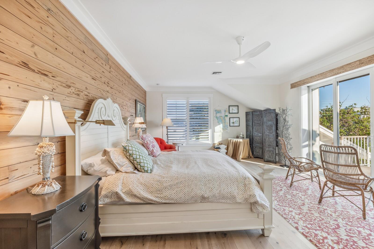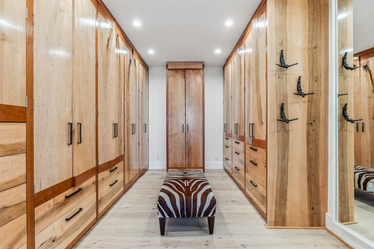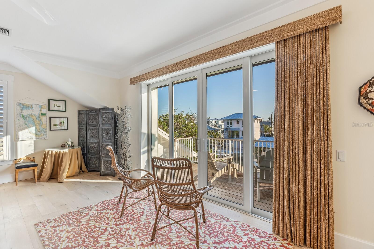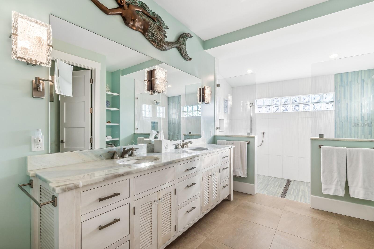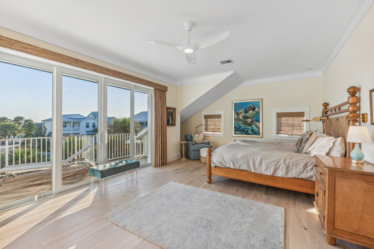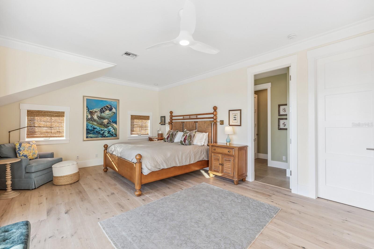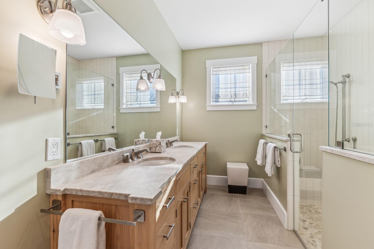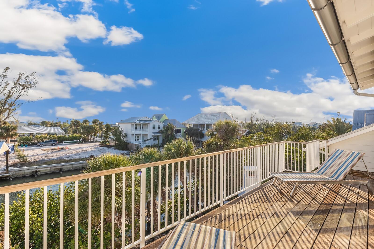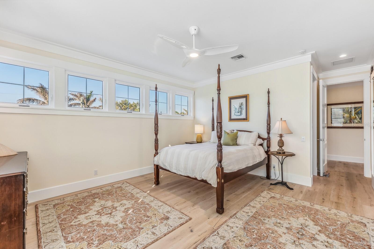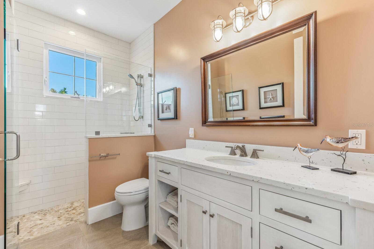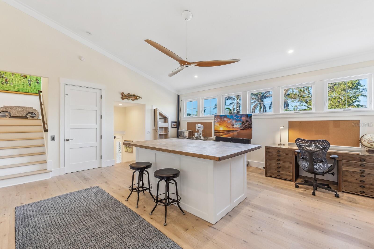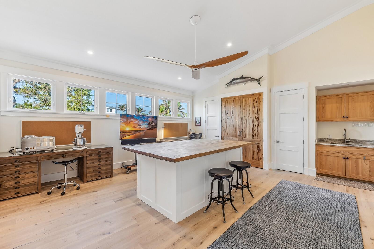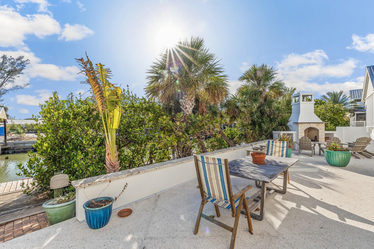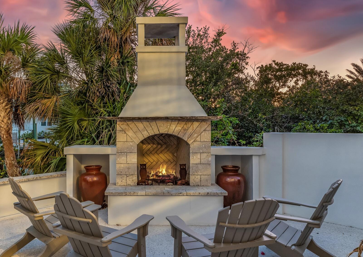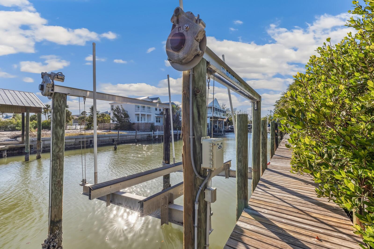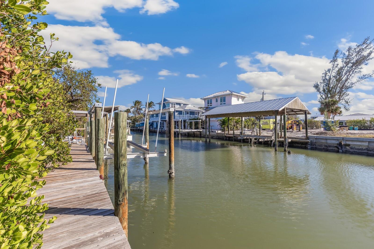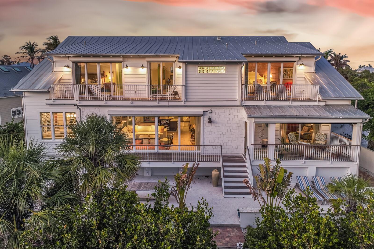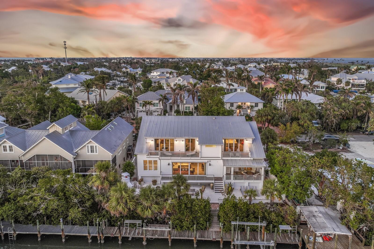164 1st Street E, BOCA GRANDE, FL 33921
- MLS#: D6139608 ( Residential )
- Street Address: 164 1st Street E
- Viewed: 229
- Price: $7,200,000
- Price sqft: $1,230
- Waterfront: Yes
- Wateraccess: Yes
- Waterfront Type: Bayou
- Year Built: 2018
- Bldg sqft: 5855
- Bedrooms: 5
- Total Baths: 5
- Full Baths: 5
- Garage / Parking Spaces: 2
- Days On Market: 104
- Additional Information
- Geolocation: 26.7462 / -82.2586
- County: LEE
- City: BOCA GRANDE
- Zipcode: 33921
- Elementary School: The Island School
- Middle School: L.A. Ainger Middle
- High School: Lemon Bay High
- Provided by: GULF TO BAY SOTHEBY'S INTERNAT
- Contact: Angela Steffan
- 941-964-0115

- DMCA Notice
-
DescriptionWelcome to an extraordinary coastal residence in the historic village of Boca Grande. This meticulously crafted home has an impressive 5,036 square feet, five bedrooms (the first floor bedroom could be a den or office with direct access to a screened porch), and five bathrooms. This sturdy and elevated home on the natural crown of the island has not suffered any hurricane damage from wind or water. The home and the setting epitomize small island living. This remarkable home features an open floor plan, custom woodwork and oak flooring. The gourmet kitchen features professional grade appliances including a Subzero refrigerator, a 4 burner Wolf stove with griddle, Miele wall steam oven, and an Asko dishwasher. A custom designed breakfast bar, walk in pantry, and an innovative Miele coffee bar cater to both daily living and elegant entertaining. This home features an 11 curved live edge tiger maple bar with a bar sink, refrigerator, ice machine and custom cabinetry. Wine connoisseurs will appreciate the 100+ bottle custom chilled wine closet. The bar and adjoining lounge areas have LED star constellation lighting for a clean and enchanting ambiance. The bar and lounge look out through large disappearing sliding glass doors to the coral stone patio, outdoor wood fireplace and canal, inviting seamless indoor outdoor living with highly desirable southern exposure. Practical luxury abounds with an elevator, impact glass windows and doors, Hardi Plank siding, and a metal roof ensuring both comfort and security. The oversized garage accommodates both vehicles and a golf cart, perfect for exploring the charming village surroundings. The private den/office/bedroom, separate formal dining room, library, and bonus room offer versatile spaces for work and leisure. The home features a formal dining room that could be used alternatively as a music conservatory or a large, sunny office. There is a bonus room on the midlevel that has a full laundry with folding table and drying closet, a number of cleverly hidden spaces for storage, and a vaulted ceiling central space for work or leisure. The second floor features a gallery hallway and library with access to an outdoor balcony. For sailing or powerboat enthusiasts, the property's 80 dock and 10,000 pound boat lift provide direct, deep water access to Florida's pristine waters, without height restrictive bridges. The home's location on the nearest canal to the center of town, offers boaters optimal convenience and privacy. The dock itself has a swim ladder and a custom designed pivoting platform for safely launching small crafts like paddle boats, kayaks and SUP boards. Snook and other game fish can be caught right off the sunny dock, and the dock has a fish cleaning station. Thoughtful additions include electric screens, a hidden wall safe nook, custom closet wooden built ins, pocket doors, Plantation shutters, motion detection lighting, and innovative storage solutions demonstrate the meticulous attention to detail throughout this exceptional property. This residence stands as a testament to luxurious coastal living, where every element has been carefully considered to create an unparalleled living experience.
Description
Property Location and Similar Properties







