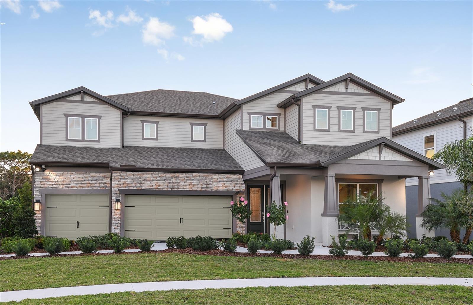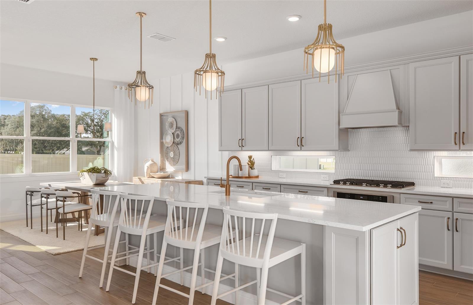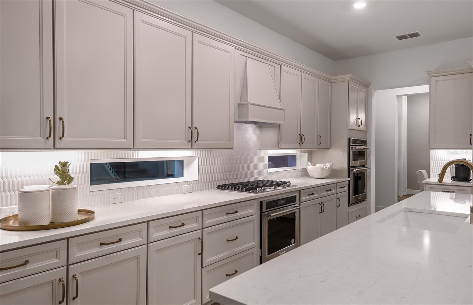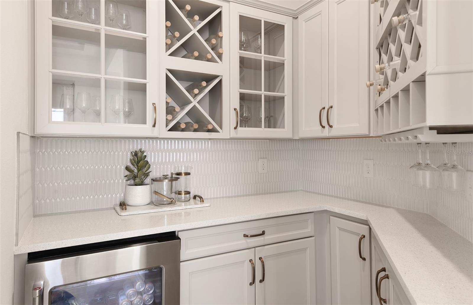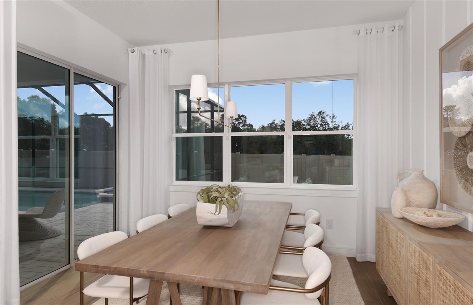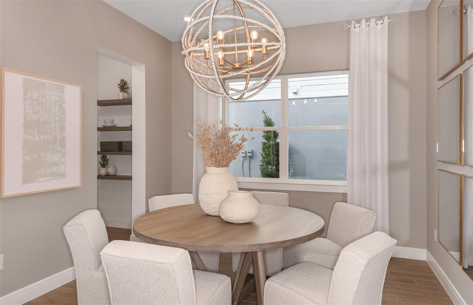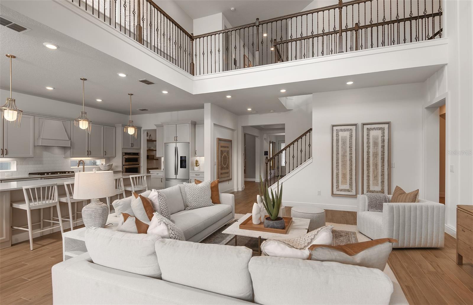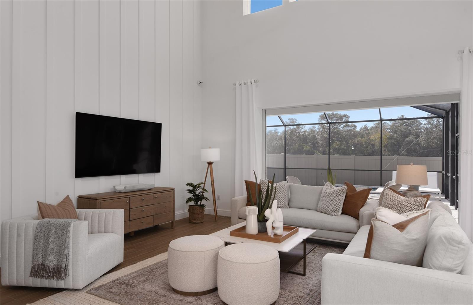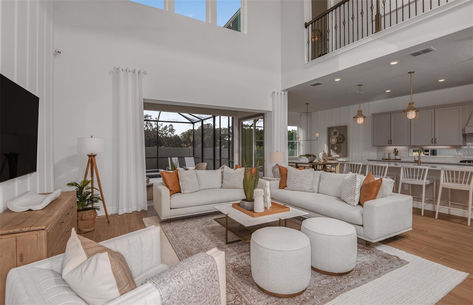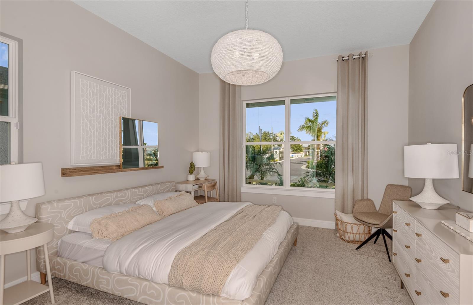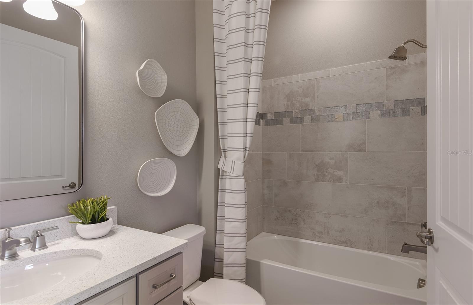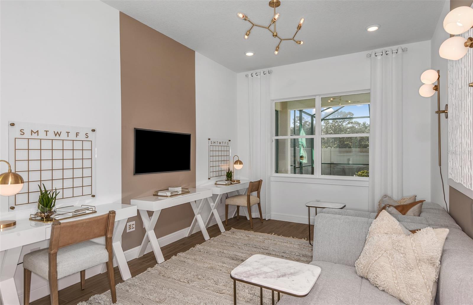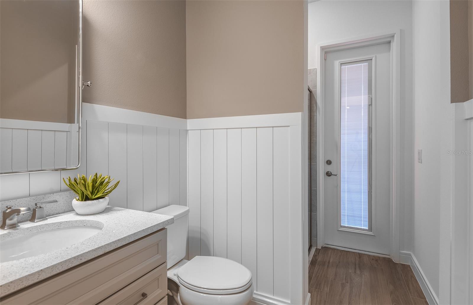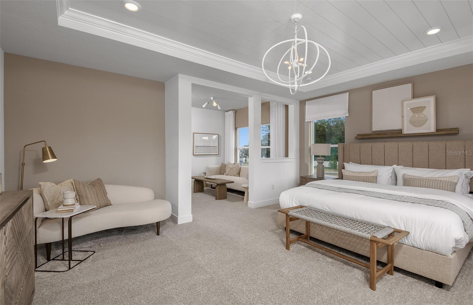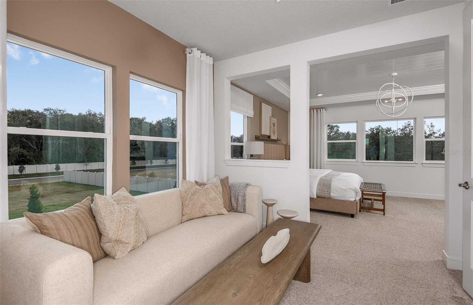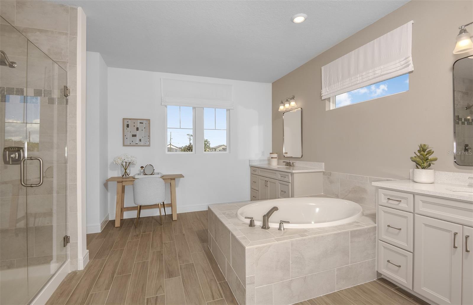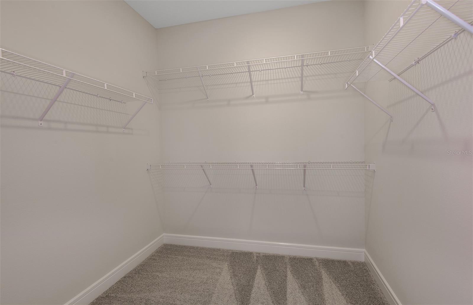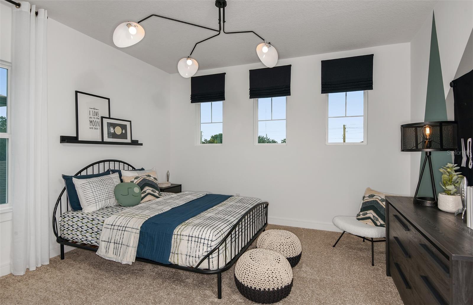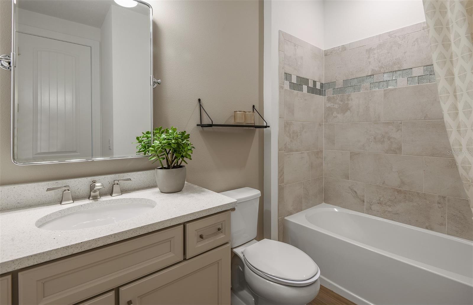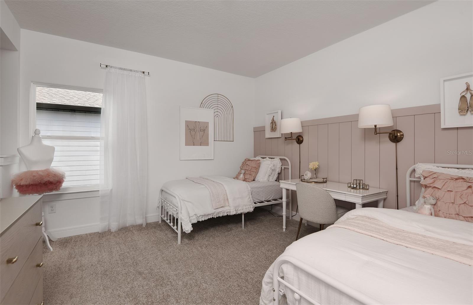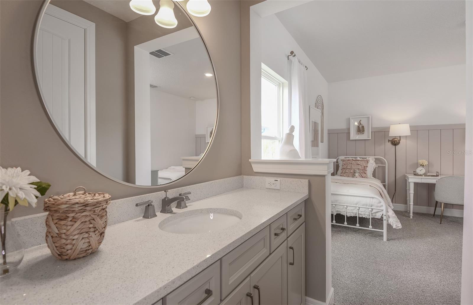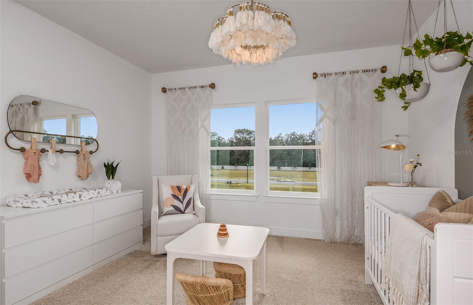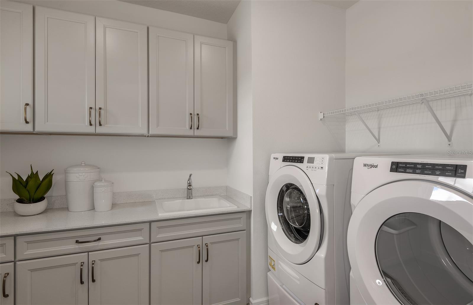13813 Sharp Hawk Drive, RIVERVIEW, FL 33569
- MLS#: TB8331490 ( Residential )
- Street Address: 13813 Sharp Hawk Drive
- Viewed: 20
- Price: $985,800
- Price sqft: $190
- Waterfront: No
- Year Built: 2021
- Bldg sqft: 5192
- Bedrooms: 5
- Total Baths: 5
- Full Baths: 5
- Garage / Parking Spaces: 3
- Days On Market: 6
- Additional Information
- Geolocation: 27.8347 / -82.259
- County: HILLSBOROUGH
- City: RIVERVIEW
- Zipcode: 33569
- Subdivision: Hawks Fern Phase 3
- Elementary School: Stowers Elementary
- Middle School: Barrington Middle
- High School: Newsome HB
- Provided by: PULTE REALTY OF WEST FLORIDA LLC
- Contact: Jacque Gendron
- 813-696-3050

- DMCA Notice
-
DescriptionHawks Reserve has final opportunities to purchase a new home in this gated, boutique community. Ideally situated in Riverview, Hawks Reserve has NO CDD Fees and is within two miles of FishHawk Town Center and less than five miles from all the conveniences Brandon has to offer. Plus, this community is zoned for highly desired schools, offers a natural setting with mature trees, and commutes to Tampa are a breeze, with easy access to HWY 301 and I 75. The Roseland Model is Now Available for purchase. This stunning model is a dream home! Featuring the Roseland floor plan with an open concept home design, this home has all the upgraded finishes you've been looking for, featuring an open concept home design. The gourmet kitchen showcases a large center island with a single bowl, granite sink and an upgraded faucet, upgraded, gray cabinets, 3cm quartz countertops with a 12x12 mosaic tiled backsplash, an oversized pantry, and KitchenAid stainless steel appliances including a dishwasher, built in oven and microwave, counter depth, french drawer refrigerator and stovetop with wood canopy hood. The bathrooms have upgraded cabinets and quartz countertops, upgraded sinks and the Owners bath features a walk in shower and dual sinks. Upgraded tile flooring is in the main living areas, bathrooms, game room and laundry room, and stain resistant carpet is in the bedrooms. This home makes great use of space with a gathering room open to the 2nd floor for an airy, open feel downstairs and a extended, covered lanai with screen enclosure. Theres a designated dining room, a pool bath, a game room, an Owners retreat off the Owners suite and dual walk in closets off the Owners bath, storage under the stairs, a 5th bedroom with full bath upgrade, and a 3 car garage with epoxy flooring. Additional features and upgrades include double doors at the entry, framed drop soffit ceiling at the Owners Suite, upgraded cabinets in laundry room with Whirlpool Duet Front load washer and dryer, whole house gutters and a Smart Home technology package with a video doorbell. Plus, because this is a model home, it also features high end light fixtures and trim work details. Call or visit today and ask about our limited time incentives and special financing offers!

