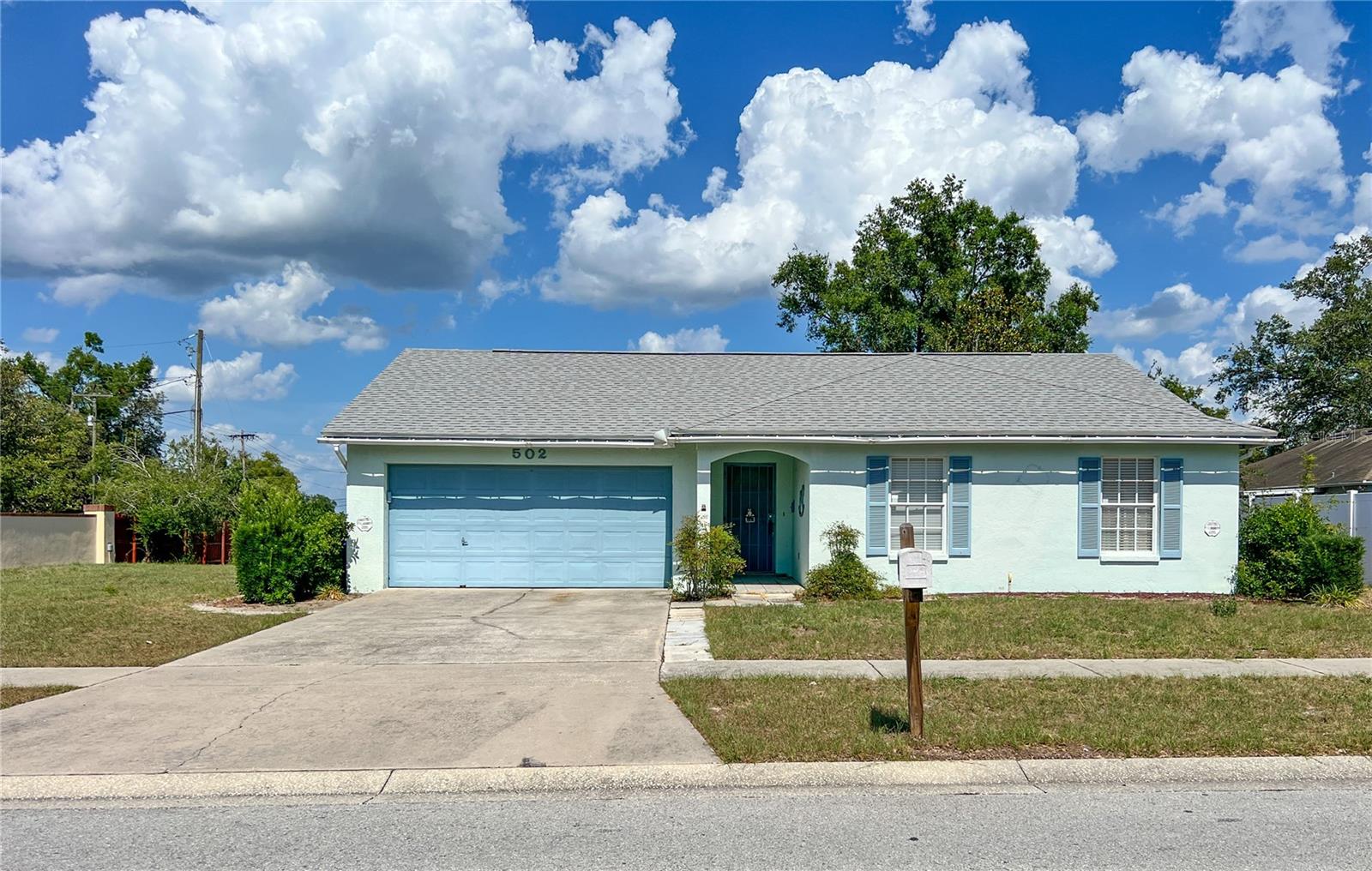502 Chilt Drive, BRANDON, FL 33510
- MLS#: TB8389443 ( Residential )
- Street Address: 502 Chilt Drive
- Viewed: 18
- Price: $310,000
- Price sqft: $158
- Waterfront: No
- Year Built: 1992
- Bldg sqft: 1962
- Bedrooms: 3
- Total Baths: 2
- Full Baths: 2
- Garage / Parking Spaces: 2
- Days On Market: 28
- Additional Information
- Geolocation: 27.9594 / -82.2743
- County: HILLSBOROUGH
- City: BRANDON
- Zipcode: 33510
- Subdivision: Lakemont Hills Ph I
- Elementary School: Seffner
- Middle School: Mann
- High School: Brandon
- Provided by: RE/MAX PREMIER GROUP
- Contact: Wayne Gabriel
- 813-929-7600

- DMCA Notice
-
DescriptionFirst time on the market! For your consideration is a lovingly maintained, one owner home ideally situated in the heart of Brandon. This late century ranch style home remains largely original, with just a hint of patina that speaks to the decades of loving care invested by its original owner. The home features vintage finishes and a thoughtfully customized floor plan, all hand selected by the seller during construction. Entering through the front door, you step into a large, open concept living area incorporating the Living Room and Dining Room. Step through the front door into a spacious, open concept living area that seamlessly combines the living and dining rooms. Built in shelving lines the walls, offering the perfect space to showcase your favorite books, collectibles, and personal mementos. At one end of the space are a Coat Closet and a distinctive Pass Through Closet, thoughtfully added as part of the home's custom design. The kitchen includes a cozy breakfast nook and a spacious, closet style pantry for ample storage. The kitchen is designed for both comfort and functionality, featuring a cozy breakfast nook, a spacious closet style pantry, and a convenient breakfast barperfect for casual dining or entertaining. The kitchen floors are finished with updated laminate flooring featuring a stylish marble design. The primary bedroom offers an en suite Bathroom, a Walk In Closet, and a ceiling fan for added comfort. The en suite bathroom features a spacious vanity area, with a separate space housing the commode and a shower/tub combinationdesigned for privacy and convenience. The hallway bath offers an oversized vanity, a tub/shower combo, and a continuation of the updated marble inspired laminate flooring showcased in the kitchen. Adjacent to the hallway bathroom, Bedroom 2 includes a window that lets in plenty of natural light and a ceiling fan for year round comfort. Bedroom 3 was previously used as an office or den, and features a custom floor plan modificationa pass through closet that opens into the living room. With a bit of effort, this space could easily be converted back to its original intended use as a bedroom. While it can easily be restored to its original bedroom layout, it remains fully functional as a bedroom in its current configurationoffering flexibility to suit your needs. The attached two car garage not only provides secure parking but also features additional storage space and convenient washer and dryer hookups. Outdoor living is a breeze with a spacious 21' x 10' screened roomperfect for relaxing or entertainingalongside a 12' x 10' open porch ideal for enjoying the Florida sunshine. Both outdoor spaces overlook a vast conservation easement, providing peaceful views and the added benefit of no backyard neighbors. Situated on a corner lot, the home benefits from having no neighbors on one side. A concrete block community wall borders that side of the property, offering privacy from passing traffic. The home is located in the Mayfield community in the Lakemont Hills subdivision with convenient access to a variety of amenities. Shopping and dining are just a couple of blocks away, while parks, schools, and houses of worship are all conveniently located nearbymaking everyday living both easy and accessible. Dont miss this rare opportunity to own a lovingly maintained, one owner home in the heart of Brandon. Schedule your private showing today and see all that this special property has to offer!
Property Location and Similar Properties












































