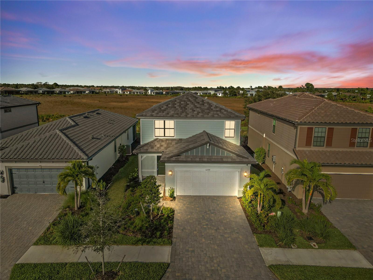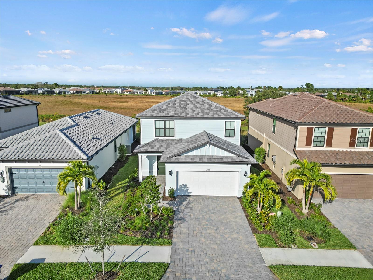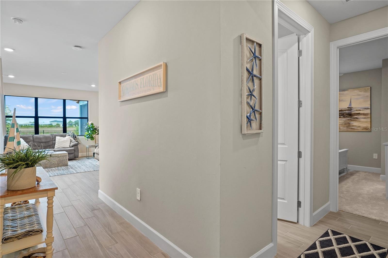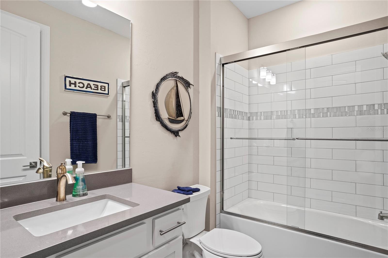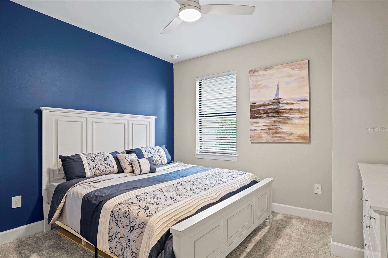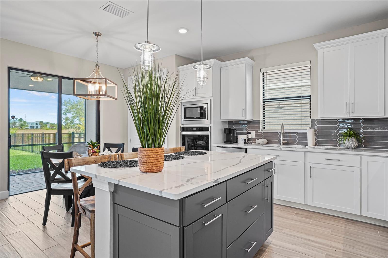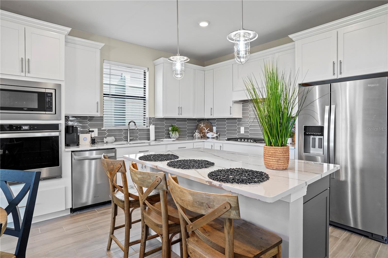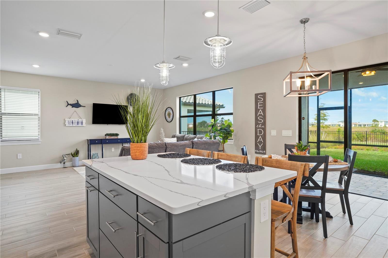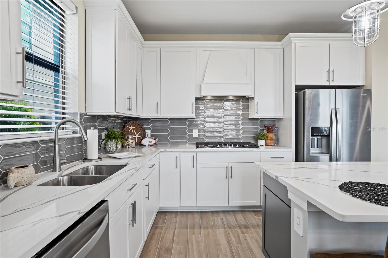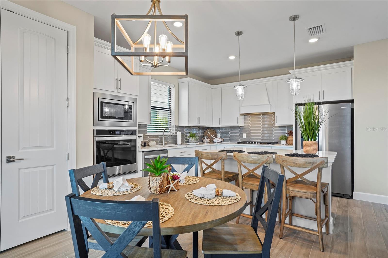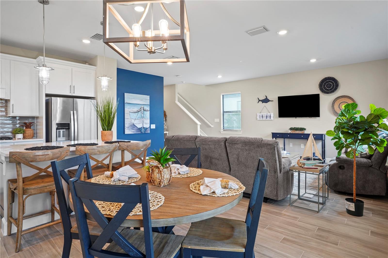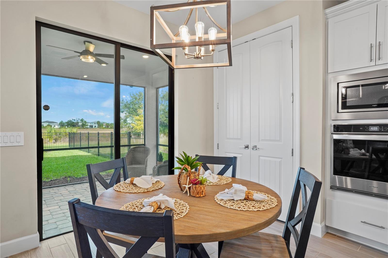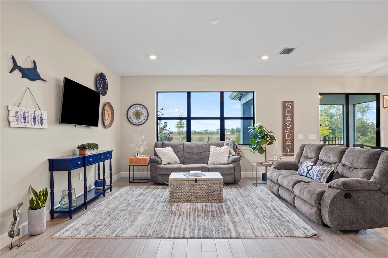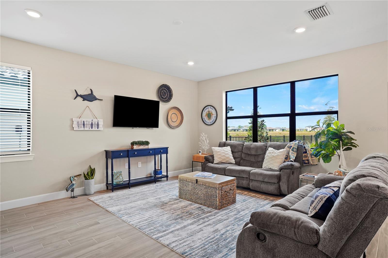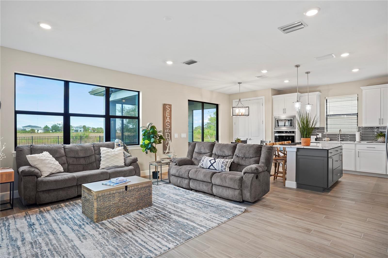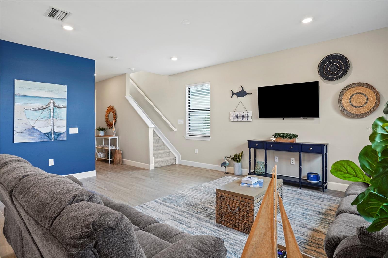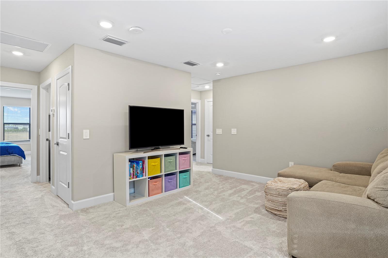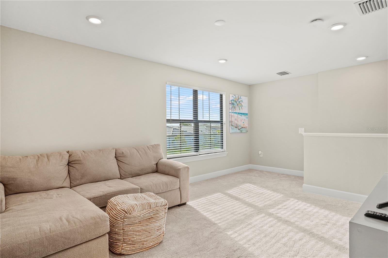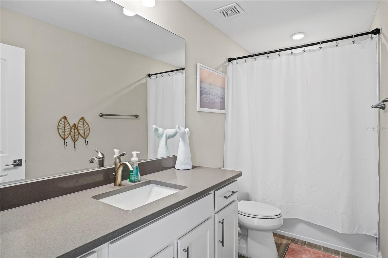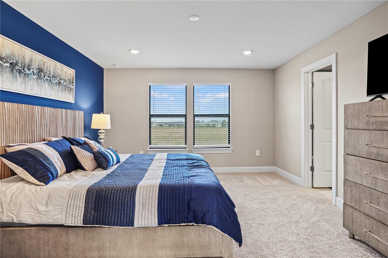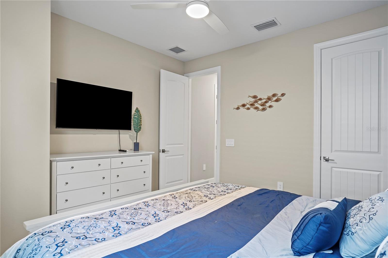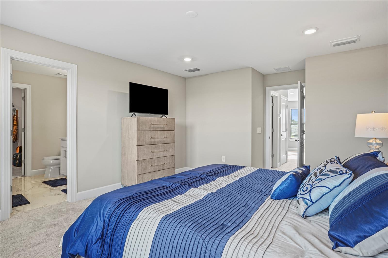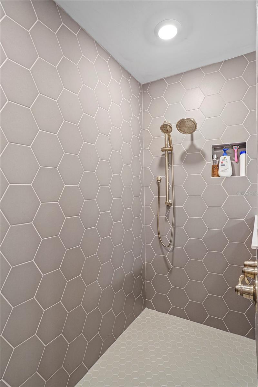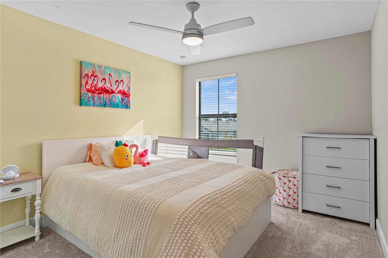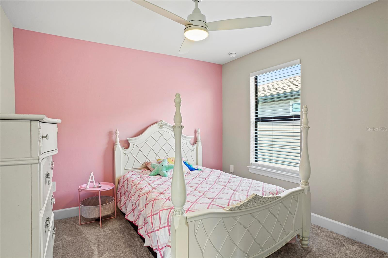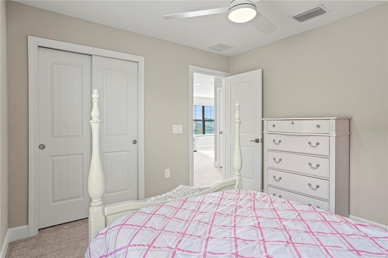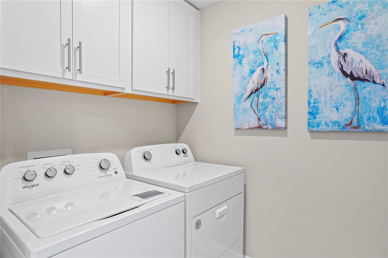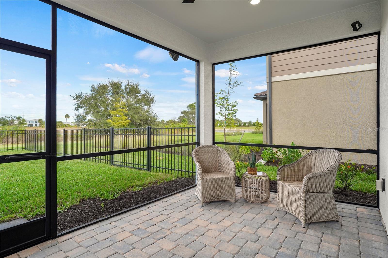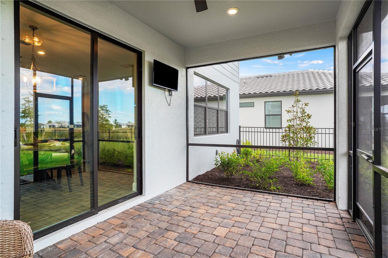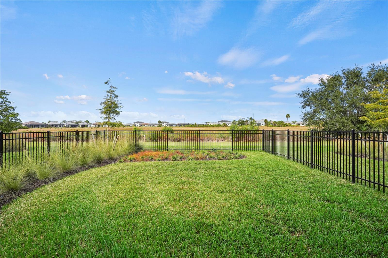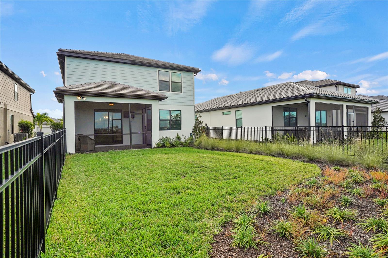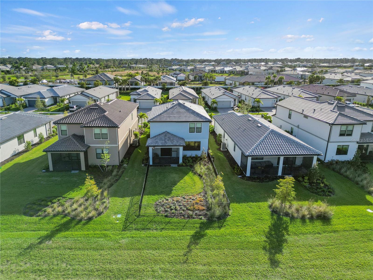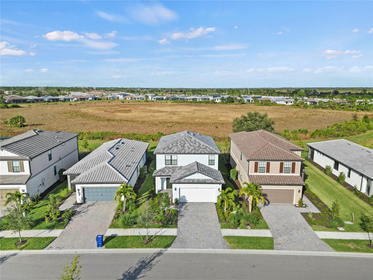6288 Winding Pine Drive, NOKOMIS, FL 34275
- MLS#: S5127553 ( Residential )
- Street Address: 6288 Winding Pine Drive
- Viewed: 12
- Price: $680,000
- Price sqft: $261
- Waterfront: No
- Year Built: 2023
- Bldg sqft: 2602
- Bedrooms: 4
- Total Baths: 3
- Full Baths: 3
- Garage / Parking Spaces: 2
- Days On Market: 60
- Additional Information
- Geolocation: 27.1746 / -82.4404
- County: SARASOTA
- City: NOKOMIS
- Zipcode: 34275
- Subdivision: Talon Preserve Ph 4
- Provided by: W & CO REALTY
- Contact: William Gonzalez
- 321-244-3332

- DMCA Notice
-
DescriptionPRICE DROP FOR QUICK SALE AND $10,000 FOR BUYERS CLOSING COSTS. BETTER THAN THE BUILDER AND IS THE ONLY 4 BED 3 BATH AVAILABLE. Why wait a year for new construction? This beautiful brand new 2023 home is move in ready and located in Talon Preserve, one of the area's most sought after resort style communities. Designed for families who love sunshine, adventure, and convenience, this home offers access to top rated schools, shopping, dining, and the white sand shores of Nokomis Beach, just 7 minutes away. From the moment you enter the gated community with 24 hour security, you'll feel like you're on vacation every day. The incredible Amenity Center features a resort pool with rock waterfall, beach entry and lap lanes, splash pad, kids play area, 8 pickleball courts, tennis and bocce ball, plus an 18,000 sq ft clubhouse with a state of the art fitness center, training studio, arcade, and full bar. Weekly events and a calendar of activities bring neighbors together and make this a true community. Adventure awaits right outside your door with direct access to the Legacy Trail, perfect for biking, jogging, or family walks through 110 acres of pristine preserve and 62 acres of lakes and scenic walkways. Inside, this 4 bedroom, 3 bath home is thoughtfully designed for growing families. The first floor features a private guest suite or mini master with its own full bath ideal for in laws, guests, or a quiet work from home retreat. The open concept main living area flows into a chefs dream kitchen with gourmet appliances, quartz countertops, upgraded backsplash, a 5 burner gas cooktop, walk in pantry, and oversized island, perfect for cooking or helping with homework. Upstairs, you'll find a versatile loft area that can serve as a playroom, game room, or media space, along with a spacious primary suite featuring a luxury bath with walk in shower, bench seating, and an extra large walk in closet. Two additional bedrooms are generously sized with ample storage. The finished 2 car garage with epoxy flooring offers extra storage space, while the fenced in backyard provides a safe and private space for kids and pets with no rear neighbors for added peace and privacy. Whether you're entertaining indoors or enjoying a relaxing evening outside, this home offers the perfect blend of comfort, community, and convenience for your growing family.
Description
Property Location and Similar Properties







